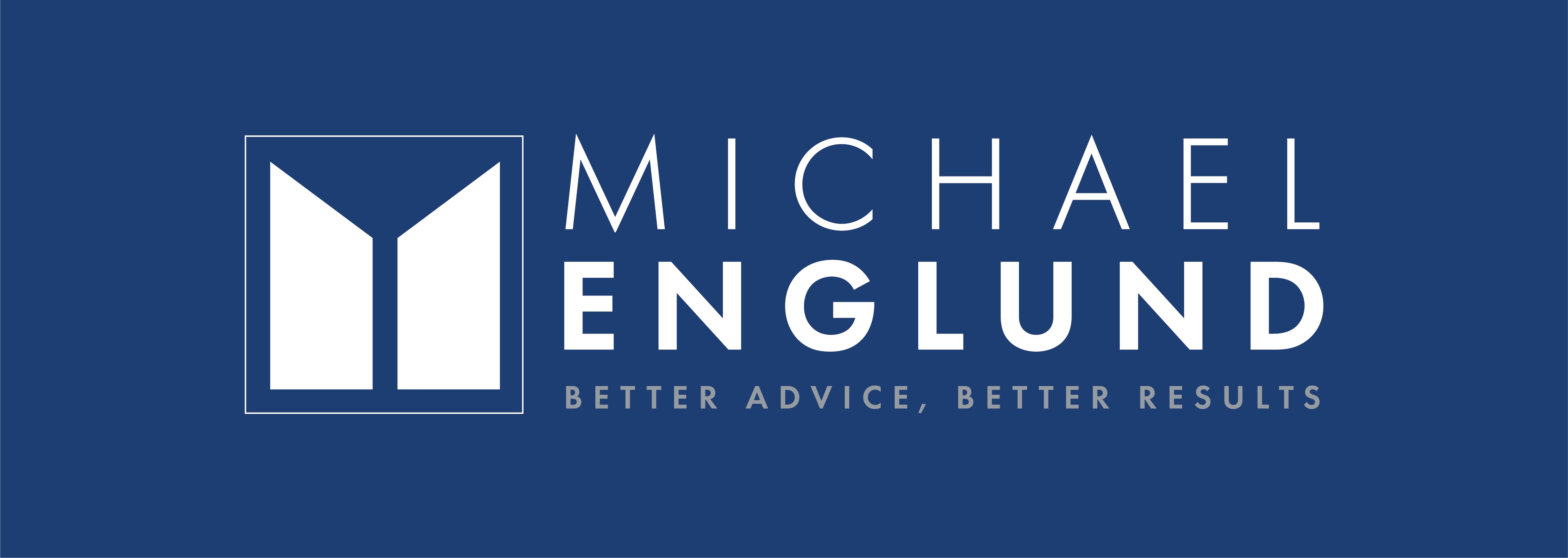REQUEST A TOUR If you would like to see this home without being there in person, select the "Virtual Tour" option and your agent will contact you to discuss available opportunities.
In-PersonVirtual Tour
$1,498,000
Est. payment /mo
5 Beds
4 Baths
UPDATED:
Key Details
Property Type Single Family Home
Sub Type Detached
Listing Status Active
Purchase Type For Sale
Approx. Sqft 2000-2500
Subdivision Bolton West
MLS Listing ID W11978517
Style 2-Storey
Bedrooms 5
Annual Tax Amount $4,139
Tax Year 2024
Property Sub-Type Detached
Lot Depth 60.0
Lot Front 95.0
Appx SqFt 2000-2500
Property Description
Luxury Modern Home with Exceptional CraftsmanshipWelcome to this stunning luxury modern home, where meticulous attention to detail and abundant natural light define every space. From the moment you enter, you're greeted by a grand foyer that opens to the main floor, showcasing exquisite architecture, soaring ceilings, and elegant millwork.The heart of the home is a gourmet chefs kitchen featuring a large center island, high-end built-in appliances, and sleek finishes. It seamlessly flows into the impressive living room, complete with a stylish fireplace and custom built-in shelving. Step out from the kitchen onto an expansive deck, perfect for entertaining, which overlooks a beautifully landscaped backyard.Upstairs, a floating staircase leads to the second level where luxury continues. The primary bedroom offers a spacious walk-in closet and a spa-inspired 6-piece ensuite. Two additional generously sized bedrooms share a Jack & Jill bathroom, and a conveniently located second-floor laundry room adds everyday ease.The fully finished basement offers a separate entrance, a second kitchen, 4th and 5th bedrooms, 3 Pc bathroom & rough-in for laundry.
Location
Province ON
County Peel
Community Bolton West
Area Peel
Rooms
Family Room No
Basement Finished, Separate Entrance
Kitchen 2
Separate Den/Office 2
Interior
Interior Features Sump Pump
Cooling Central Air
Fireplace Yes
Heat Source Gas
Exterior
Exterior Feature Deck
Parking Features Private
Pool None
Roof Type Flat
Lot Frontage 95.0
Lot Depth 60.0
Total Parking Spaces 4
Building
Foundation Block
Others
Virtual Tour https://sites.happyhousegta.com/117marthastreet
Read Less Info
Listed by SUTTON GROUP OLD MILL REALTY INC.



