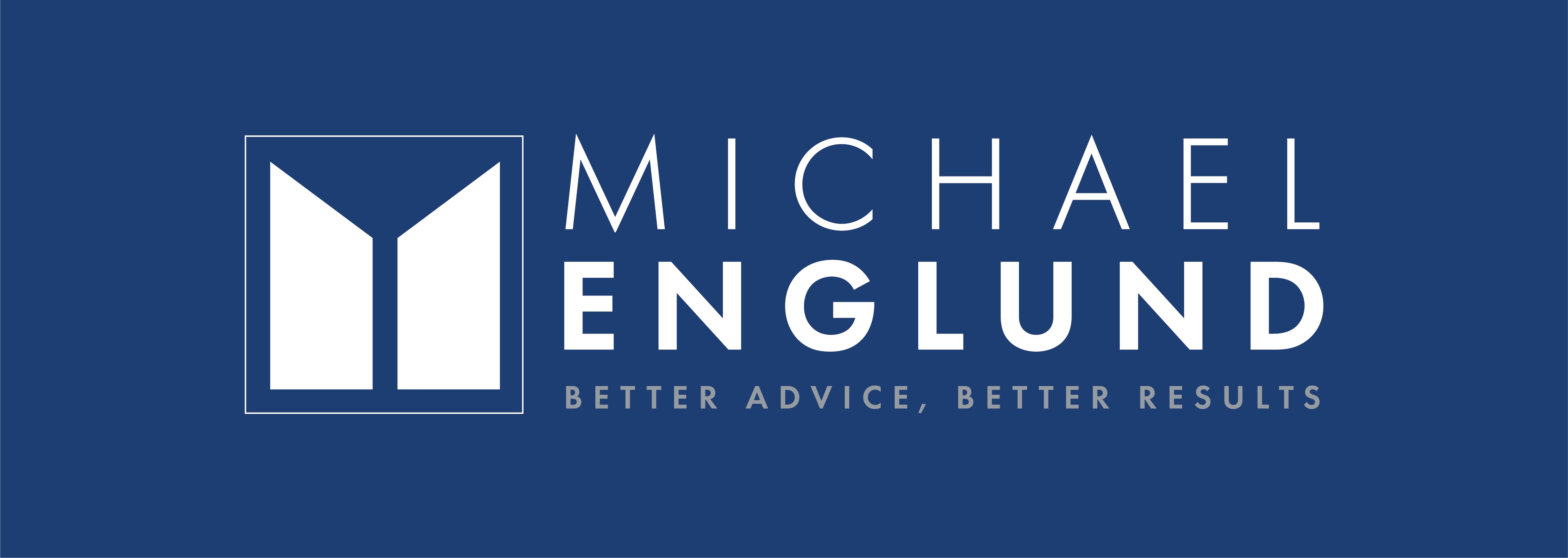REQUEST A TOUR If you would like to see this home without being there in person, select the "Virtual Tour" option and your agent will contact you to discuss available opportunities.
In-PersonVirtual Tour
$579,900
Est. payment /mo
4 Beds
2 Baths
UPDATED:
Key Details
Property Type Single Family Home
Sub Type Detached
Listing Status Active
Purchase Type For Sale
Approx. Sqft 700-1100
Subdivision Thurlow Ward
MLS Listing ID X12186282
Style Sidesplit
Bedrooms 4
Annual Tax Amount $2,773
Tax Year 2025
Property Sub-Type Detached
Lot Depth 150.0
Lot Front 100.0
Appx SqFt 700-1100
Property Description
Welcome to 149 Beatty Road just north of Belleville. This beautifully updated side-split home features 3 bedrooms and a 1-bedroom in-law suite and is situated on a scenic country lot. On the main floor is a bright and modern, fully renovated kitchen with quartz countertops, a farmhouse sink, antique brass fixtures, and gorgeous skylights. Patio doors from the dining room lead to a deck overlooking a private backyard. The finished basement includes a separate entrance, a kitchen with apartment-sized appliances, a 3-piece bathroom, laundry facilities, and a walk-up to the backyard. Additional features include a new roof (2022), an updated front bay window (2023), a widened gravel driveway accommodating up to 6 vehicles, and an attached 1.5-car garage. Located on a quiet road with friendly neighbors and scenic views, this home is only 10-15 minutes from Belleville's amenities, including Walmart, the mall, and local shops.
Location
Province ON
County Hastings
Community Thurlow Ward
Area Hastings
Rooms
Family Room Yes
Basement Apartment, Finished
Kitchen 1
Separate Den/Office 1
Interior
Interior Features Accessory Apartment
Cooling Central Air
Fireplace No
Heat Source Propane
Exterior
Garage Spaces 1.5
Pool None
Roof Type Asphalt Shingle
Lot Frontage 100.0
Lot Depth 150.0
Total Parking Spaces 7
Building
Foundation Block
Others
ParcelsYN No
Virtual Tour https://youtu.be/gy9mzKj3mKA
Read Less Info
Listed by DIRECT REALTY LTD.



