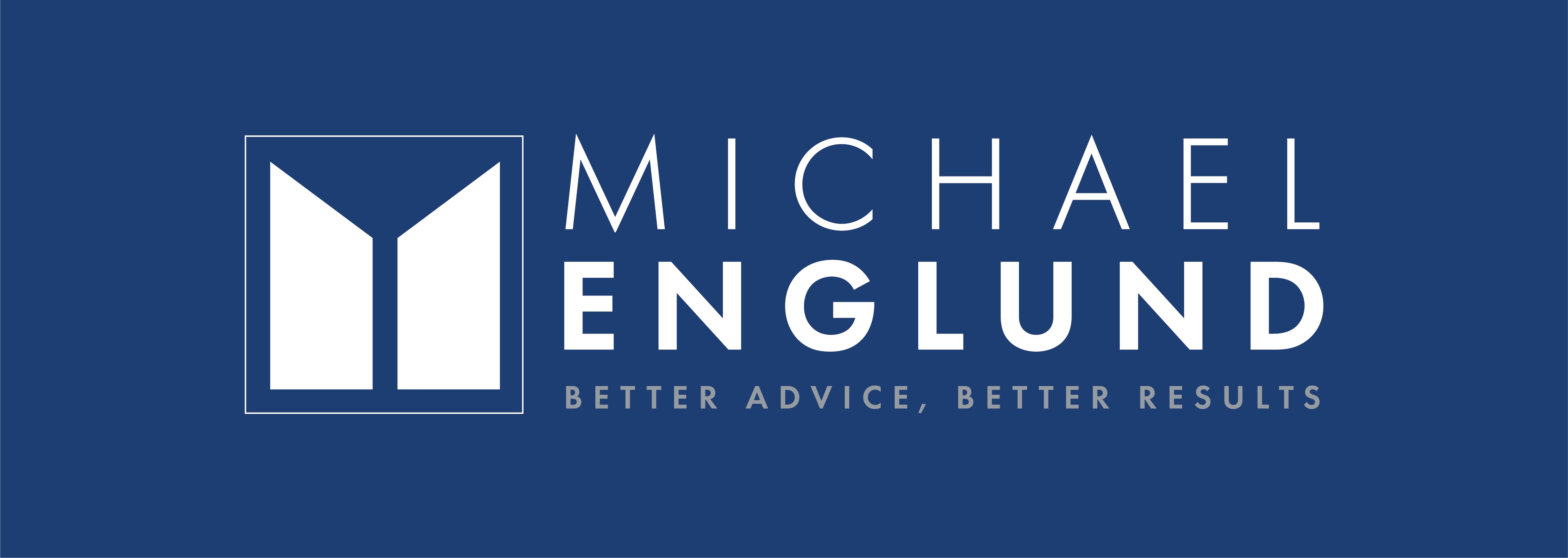REQUEST A TOUR If you would like to see this home without being there in person, select the "Virtual Tour" option and your agent will contact you to discuss available opportunities.
In-PersonVirtual Tour
$999,000
Est. payment /mo
2 Beds
2 Baths
UPDATED:
Key Details
Property Type Condo, Commercial
Sub Type Condo Apartment
Listing Status Active
Purchase Type For Sale
Approx. Sqft 1400-1599
Subdivision Annex
MLS Listing ID C12212591
Style Apartment
Bedrooms 2
HOA Fees $1,787
Annual Tax Amount $3,863
Tax Year 2025
Property Sub-Type Condo Apartment
Appx SqFt 1400-1599
Property Description
Yorkville's Hidden Gem; Upscale Local Without Upscale Prices; 1470Sf-Sophisticated Designer Decor; Reno Throughout, Brand New Floors; High End Downsview Kitchen W/ Granite Counters, S/S Apps, Marble Floors; Huge Suites W/Rare Open Concept Layout-Entertainer's Dream; Quiet Boutique Building, Only 4 Suites/Floor; Split Bedrooms For Privacy; 2nd Bdrm Perfect For Office/Guests With B/I Murphy Bed; Wall2Wall Windows; Bright & Airy; Lots Of Storage; Huge Ens. Laundry; Sunny West Expo-Courtyard Views Extras: Renovated Washrooms; Engineered Oak Hardwood Floors; Granite; Stainless Steel; Marble; Steps To Yorkville & All The Area Has To Offer; Bloor & Rosedale Subway; 24 Hr. Concierge, S/S Jennair Fridge, Miele Dishwasher
Location
Province ON
County Toronto
Community Annex
Area Toronto
Rooms
Family Room No
Basement None
Kitchen 1
Interior
Interior Features Other
Cooling Central Air
Fireplace No
Heat Source Gas
Exterior
Garage Spaces 1.0
Exposure West
Total Parking Spaces 1
Balcony None
Building
Story 6
Locker Owned
Others
Pets Allowed Restricted
Read Less Info
Listed by EXP REALTY



