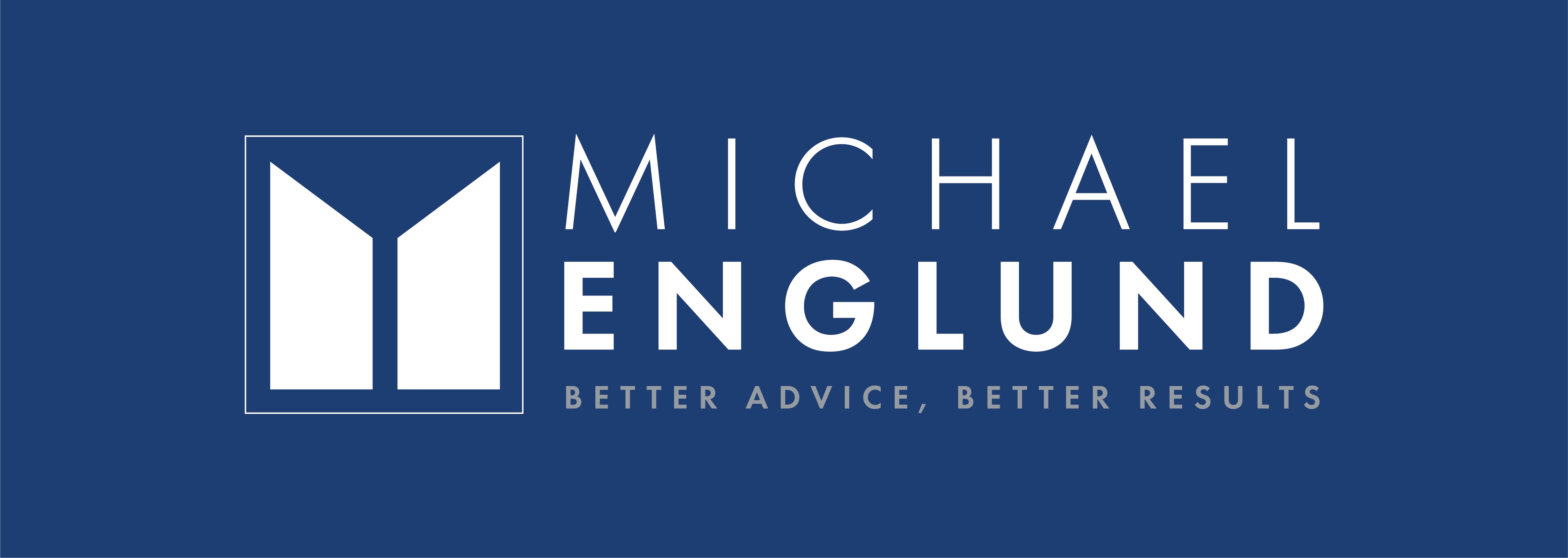REQUEST A TOUR If you would like to see this home without being there in person, select the "Virtual Tour" option and your advisor will contact you to discuss available opportunities.
In-PersonVirtual Tour
$1,185,000
Est. payment /mo
3 Beds
3 Baths
UPDATED:
Key Details
Property Type Single Family Home
Sub Type Link
Listing Status Active
Purchase Type For Sale
Approx. Sqft 1500-2000
Subdivision 1015 - Ro River Oaks
MLS Listing ID W12213553
Style 2-Storey
Bedrooms 3
Annual Tax Amount $4,600
Tax Year 2025
Property Sub-Type Link
Lot Depth 109.09
Lot Front 36.68
Appx SqFt 1500-2000
Property Description
Nestled in one of Oakville's most desirable, tree-lined neighbourhoods, this impeccably maintained home offers the rare combination of privacy, upgrades, and location. Linked only at the laundry room, it feels like a fully detached house without the detached price tag. Owned and lovingly cared for by the same family for over 20 years, this home backs directly onto Munns Creek Park, offering a lush green backdrop, childrens playground, and a splash pad all right in your backyard. No neighbours behind you, just peace and space. Situated just four doors down from River Oaks Public School, with daycare, kindergarten, and elementary levels perfect for families who value walkability and top-tier education. The area is zoned for highly rated schools and lies within a quiet 40 km/h zone, ideal for young families. Hardwood flooring on the main level, luxury vinyl plank upstairs and in the basement (2020). Porcelain kitchen tiles (2019) and fully renovated bathrooms on the main and second floors. Updated exterior: Vinyl siding (2015), shingles (2023), bow window (2018), and a new pressure-treated wood fence (2023). Lennox furnace and A/C (2013).
Location
Province ON
County Halton
Community 1015 - Ro River Oaks
Area Halton
Rooms
Family Room No
Basement Finished
Kitchen 1
Interior
Interior Features Central Vacuum
Cooling Central Air
Fireplace Yes
Heat Source Gas
Exterior
Parking Features Private
Garage Spaces 1.0
Pool None
Roof Type Asphalt Shingle
Lot Frontage 36.68
Lot Depth 109.09
Total Parking Spaces 3
Building
Foundation Concrete
Others
Virtual Tour https://view.tours4listings.com/2183-munn-s-avenue-oakville/nb/
Read Less Info
Listed by RIGHT AT HOME REALTY, BROKERAGE



