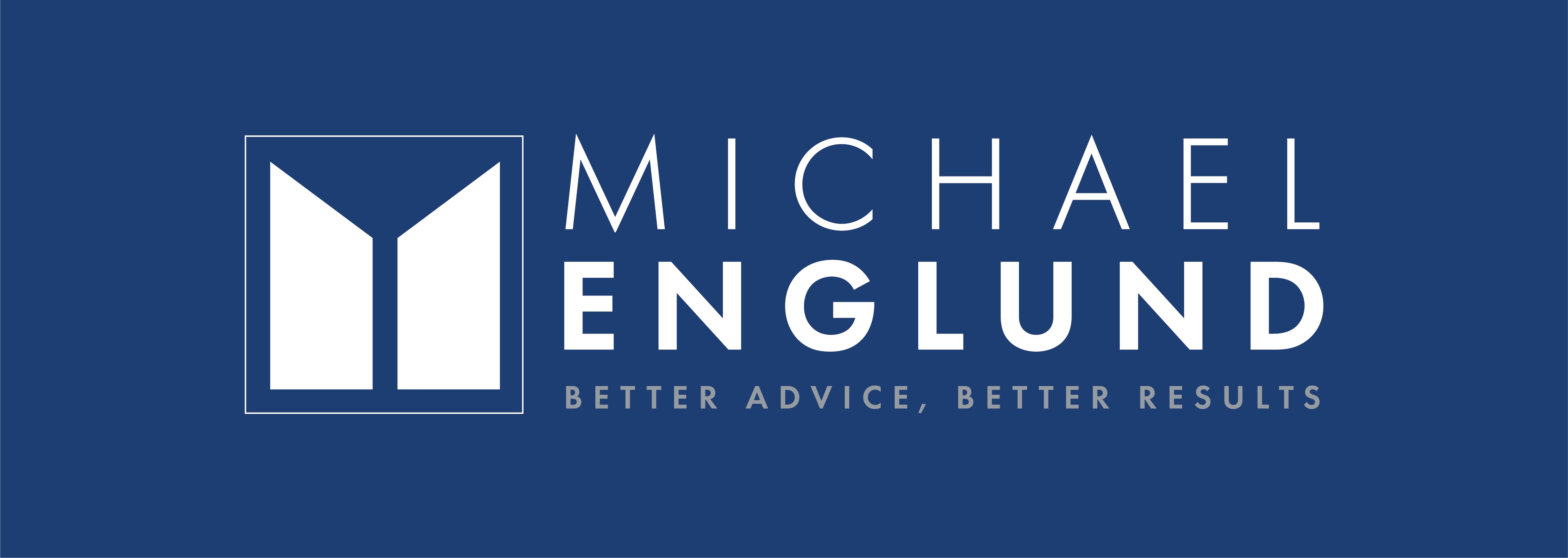REQUEST A TOUR If you would like to see this home without being there in person, select the "Virtual Tour" option and your agent will contact you to discuss available opportunities.
In-PersonVirtual Tour
$3,850
4 Beds
3 Baths
UPDATED:
Key Details
Property Type Single Family Home
Sub Type Detached
Listing Status Active
Purchase Type For Rent
Approx. Sqft 2000-2500
Subdivision Milliken Mills West
MLS Listing ID N12252682
Style 2-Storey
Bedrooms 4
Property Sub-Type Detached
Lot Depth 111.55
Lot Front 45.99
Appx SqFt 2000-2500
Property Description
Welcome to this beautifully renovated 4-bedroom detached home in one of Markhams most desirable neighborhoods. With approximately 2,456 sq. ft. of living space, this bright and spacious home features a modern enclosed kitchen with quartz countertops, large living and dining areas, and walkouts to a generous backyard with mature fruit trees. Upstairs offers spacious bedrooms and a luxurious primary suite with a walk-in closet and double-sink ensuite. Located close to top schools, parks, shopping, and transit. Includes 2 garage parking spots and 3 driveway spots. Main and upper floors only, basement not included.
Location
Province ON
County York
Community Milliken Mills West
Area York
Rooms
Family Room Yes
Basement None
Kitchen 1
Interior
Interior Features Carpet Free
Cooling Central Air
Fireplace No
Heat Source Gas
Exterior
Garage Spaces 2.0
Pool None
Roof Type Unknown
Lot Frontage 45.99
Lot Depth 111.55
Total Parking Spaces 5
Building
Foundation Unknown
Read Less Info
Listed by BAY STREET GROUP INC.



