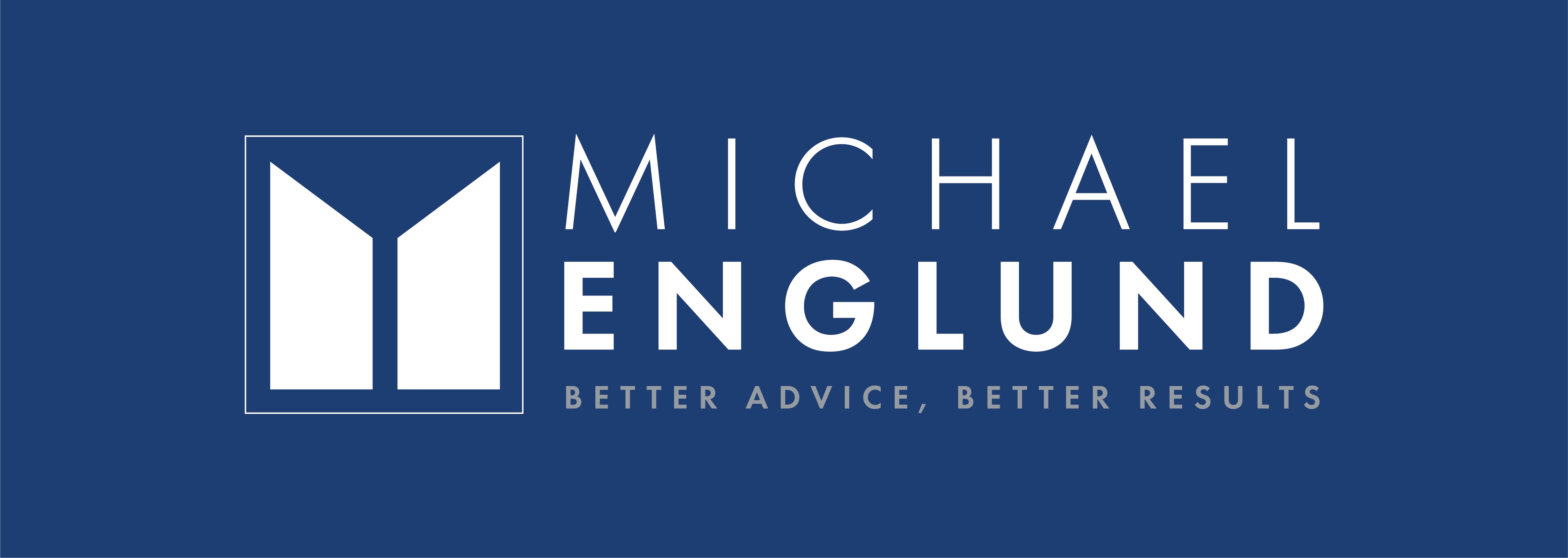REQUEST A TOUR If you would like to see this home without being there in person, select the "Virtual Tour" option and your agent will contact you to discuss available opportunities.
In-PersonVirtual Tour
$2,180
1 Bed
1 Bath
UPDATED:
Key Details
Property Type Condo, Commercial
Sub Type Condo Apartment
Listing Status Active
Purchase Type For Rent
Approx. Sqft 600-699
Subdivision Thorncliffe Park
MLS Listing ID C12266304
Style Apartment
Bedrooms 1
Building Age 6-10
Property Sub-Type Condo Apartment
Appx SqFt 600-699
Property Description
Bright & Airy One Bedroom Unit W/9' Ceilings Built By Aspen Ridge! Functional, Open Concept Living Space W/Work From Home Office Nook, Floor-To-Ceiling Windows & Laminate Flooring . Great Value Unit With Parking! Spacious 1 Br Suite W/Large 93 Sf Balcony, . Modern City Lifestyle At Convenient Location. Steps To T T C, upcoming Eglinton LRT train. (Smart Crt, Obey's, Homesense, Home Depot, Etc.), Schools & Parks. Close to DVP & Sunnybrook Hospital, Edward Garden.
Location
Province ON
County Toronto
Community Thorncliffe Park
Area Toronto
Rooms
Family Room No
Basement None
Kitchen 1
Interior
Interior Features None
Heating Yes
Cooling Central Air
Fireplace No
Heat Source Gas
Exterior
Parking Features Underground
Garage Spaces 1.0
Exposure North East
Total Parking Spaces 1
Balcony Open
Building
Story 4
Unit Features Hospital,Library,Public Transit,Rec./Commun.Centre
Locker Owned
Others
Pets Allowed Restricted
Read Less Info
Listed by RE/MAX EXCEL REALTY LTD.



