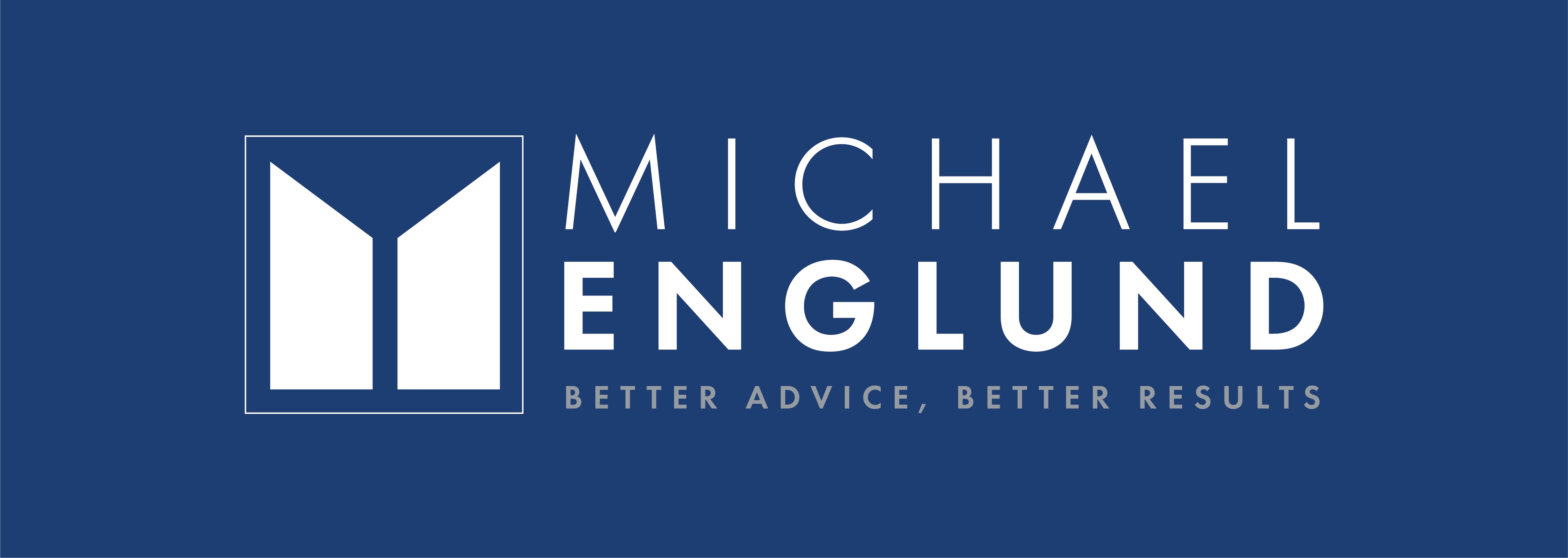REQUEST A TOUR If you would like to see this home without being there in person, select the "Virtual Tour" option and your agent will contact you to discuss available opportunities.
In-PersonVirtual Tour
$1,800
3 Beds
1 Bath
UPDATED:
Key Details
Property Type Single Family Home, Condo
Sub Type Detached
Listing Status Active
Purchase Type For Rent
Approx. Sqft < 700
Subdivision Glenway Estates
MLS Listing ID N12343480
Style 2-Storey
Bedrooms 3
Building Age 6-15
Property Sub-Type Detached
Lot Depth 119.0
Lot Front 50.0
Appx SqFt < 700
Property Description
Stunning, Luxurious Home On A Premium 50 X 120 Ft Lot! Specious Walk Up Basement. Bright Open Concept Floor Plan. Kitchen Appliances, Energystar Home. Finished Basement With Separate Entrance, Raised Ceilings, Two Bedrooms+ Den, Large Living Rm, Kitchen, Ensuite Laundry. The Tenant Is Responsible For Snow Shoveling On The Side And The Parking Spot On The Drive Way. Tenant Responsible For 1/3 Of All Utility Costs + Water. Refundable Key Deposit of $300 required. The backyard is not shared with the Basement.
Location
Province ON
County York
Community Glenway Estates
Area York
Rooms
Family Room No
Basement Finished, Walk-Up
Kitchen 1
Separate Den/Office 1
Interior
Interior Features Carpet Free, Storage
Cooling Central Air
Fireplace No
Heat Source Gas
Exterior
Pool None
Roof Type Asphalt Shingle
Lot Frontage 50.0
Lot Depth 119.0
Total Parking Spaces 1
Building
Unit Features Fenced Yard,Public Transit,School
Foundation Concrete
Others
Security Features Carbon Monoxide Detectors,Smoke Detector
Read Less Info
Listed by RE/MAX EXCEL REALTY LTD.



