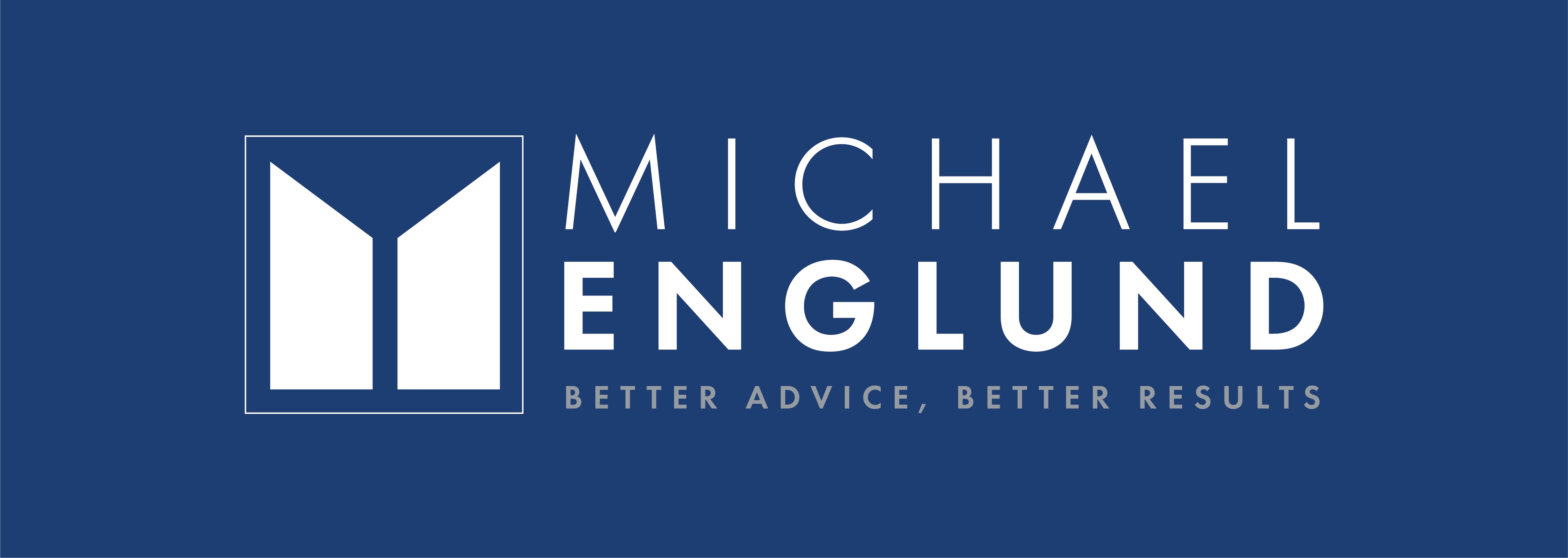REQUEST A TOUR If you would like to see this home without being there in person, select the "Virtual Tour" option and your agent will contact you to discuss available opportunities.
In-PersonVirtual Tour
$3,000
3 Beds
4 Baths
UPDATED:
Key Details
Property Type Townhouse
Sub Type Att/Row/Townhouse
Listing Status Active
Purchase Type For Rent
Approx. Sqft 1500-2000
MLS Listing ID X12360300
Style 2-Storey
Bedrooms 3
Property Sub-Type Att/Row/Townhouse
Appx SqFt 1500-2000
Property Description
Welcome to Your Dream Home! Step into this beautifully upgraded 2-year-old townhouse in the heart of the highly desirable Huron community. Offering 1,986 sq. ft. of thoughtfully designed living space, this home blends modern comfort with timeless style. Enjoy a bright and spacious Great Room with a cozy fireplace, a chef-inspired kitchen featuring granite countertops, a large island, tall cabinets, and stainless steel appliances. The home boasts 9-ft ceilings on both the main floor and the finished walkout basement, complete with a full bathroom and plenty of storage space. Upstairs, youll find three generous bedrooms, including a luxurious primary suite with a walk-in closet and a 4-piece ensuite. Perfectly located across from a large park and recreation center, this home is ideal for families and professionals alike. ***Extras: Stainless Steel Fridge, Stove, B/I Dishwasher, Washer & Dryer; Water Softener; All Light Fixtures & Window Coverings; Hot Water Tank Rental Included; Too Many Upgrades to List! *** This move-in-ready gem combines style, space, and convenience - the perfect place to call home!!
Location
Province ON
County Waterloo
Area Waterloo
Rooms
Family Room No
Basement Finished, Walk-Out
Kitchen 1
Interior
Interior Features Other
Cooling Central Air
Fireplace Yes
Heat Source Gas
Exterior
Garage Spaces 1.0
Pool None
Roof Type Shingles
Total Parking Spaces 2
Building
Foundation Concrete Block
Read Less Info
Listed by SUTTON GROUP - SUMMIT REALTY INC.



