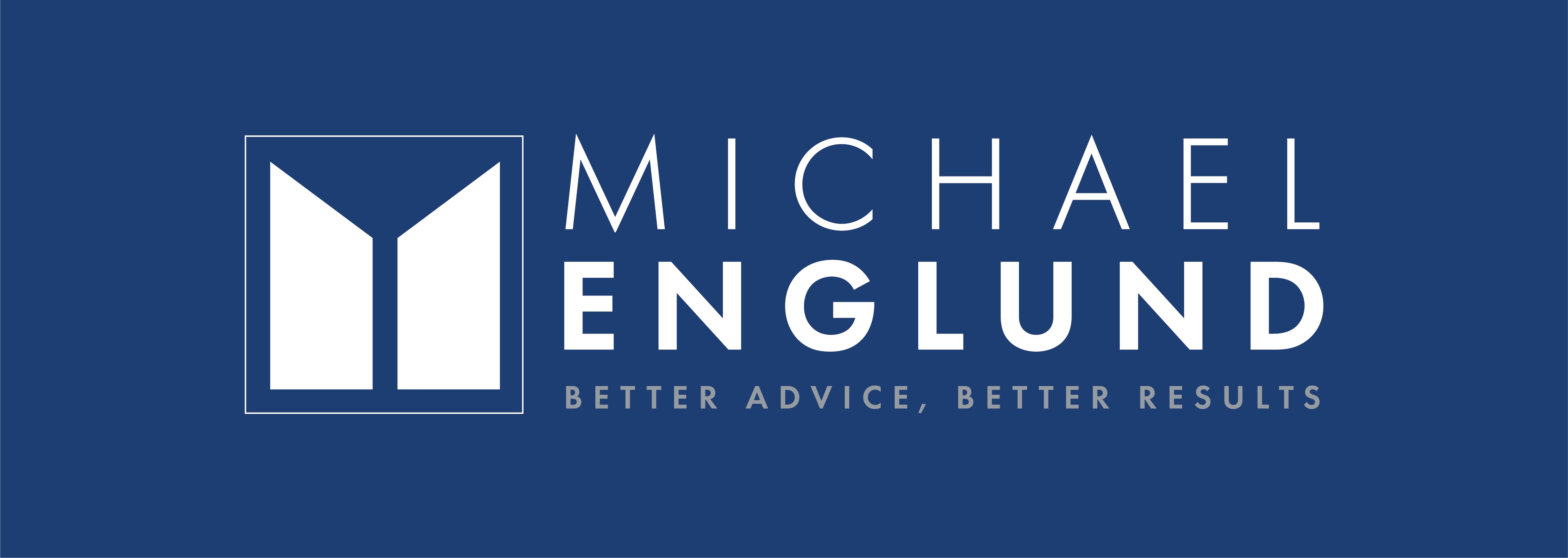REQUEST A TOUR If you would like to see this home without being there in person, select the "Virtual Tour" option and your agent will contact you to discuss available opportunities.
In-PersonVirtual Tour
$1,299,000
Est. payment /mo
4 Beds
5 Baths
UPDATED:
Key Details
Property Type Townhouse
Sub Type Att/Row/Townhouse
Listing Status Active
Purchase Type For Sale
Approx. Sqft 2000-2500
Subdivision 1008 - Go Glenorchy
MLS Listing ID W12369296
Style 2-Storey
Bedrooms 4
Annual Tax Amount $5,676
Tax Year 2024
Property Sub-Type Att/Row/Townhouse
Lot Depth 89.9
Lot Front 23.95
Appx SqFt 2000-2500
Property Description
Gorgeous One Year Old Townhouse with a charming view of the park, situated at the edge of Oakville's sought-after neighborhood. This residence, featuring 3 bedrooms plus A Loft Retreat along with a fully furnished basement, boasts sleek ceilings on the ground level, a completed loft, oak staircases, granite-finished kitchen and bathrooms, air conditioning with a built-in humidifier, and hardwood flooring across the main level. Enjoy the luxury of 9 ft. ceilings on both the main and second floors. The property includes a single-car garage and an elongated driveway. Steps away from major highways, public transportation, Restaurants and shopping amenities.
Location
Province ON
County Halton
Community 1008 - Go Glenorchy
Area Halton
Rooms
Family Room Yes
Basement Finished
Kitchen 1
Interior
Interior Features Carpet Free
Cooling Central Air
Fireplace Yes
Heat Source Gas
Exterior
Parking Features Private
Garage Spaces 1.0
Pool None
Roof Type Shingles
Lot Frontage 23.95
Lot Depth 89.9
Total Parking Spaces 3
Building
Foundation Concrete
Read Less Info
Listed by EXECUTIVE HOMES REALTY INC.



