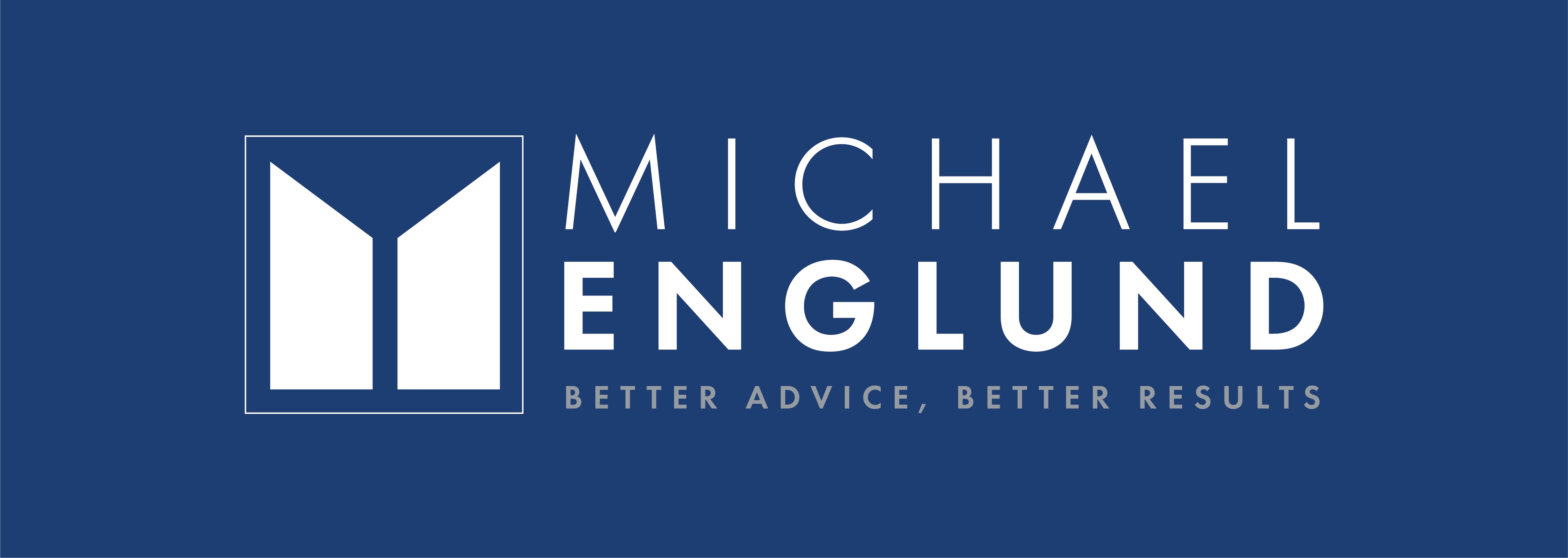REQUEST A TOUR If you would like to see this home without being there in person, select the "Virtual Tour" option and your agent will contact you to discuss available opportunities.
In-PersonVirtual Tour
$3,300
3 Beds
3 Baths
UPDATED:
Key Details
Property Type Townhouse
Sub Type Att/Row/Townhouse
Listing Status Active
Purchase Type For Rent
Approx. Sqft 1100-1500
Subdivision 1008 - Go Glenorchy
MLS Listing ID W12370122
Style 3-Storey
Bedrooms 3
Building Age 0-5
Property Sub-Type Att/Row/Townhouse
Lot Depth 44.29
Lot Front 21.0
Appx SqFt 1100-1500
Property Description
Beautifully maintained 3-bedroom townhome tucked away in a quiet setting. The main floor features wide plank laminate flooring, solid hardwood staircases, and fresh paint throughout. The kitchen offers granite countertops, stainless steel appliances, and a convenient pantry, opening to a separate dining area with a walk-out to a spacious balcony. The bright and airy living room is perfect for relaxing or entertaining. Upstairs, the primary bedroom includes a private ensuite and his & her closets, complemented by two additional bedrooms and a 4-piece bath. Additional highlights include a Smart Ecobee thermostat and automatic garage door opener. With thoughtful updates and a functional layout, this move-in ready home is a must-see!
Location
Province ON
County Halton
Community 1008 - Go Glenorchy
Area Halton
Rooms
Family Room No
Basement None
Kitchen 1
Interior
Interior Features Other
Cooling Central Air
Fireplace No
Heat Source Gas
Exterior
Garage Spaces 1.0
Pool None
Roof Type Shingles
Lot Frontage 21.0
Lot Depth 44.29
Total Parking Spaces 2
Building
Foundation Poured Concrete
Others
ParcelsYN No
Read Less Info
Listed by REAL BROKER ONTARIO LTD.



