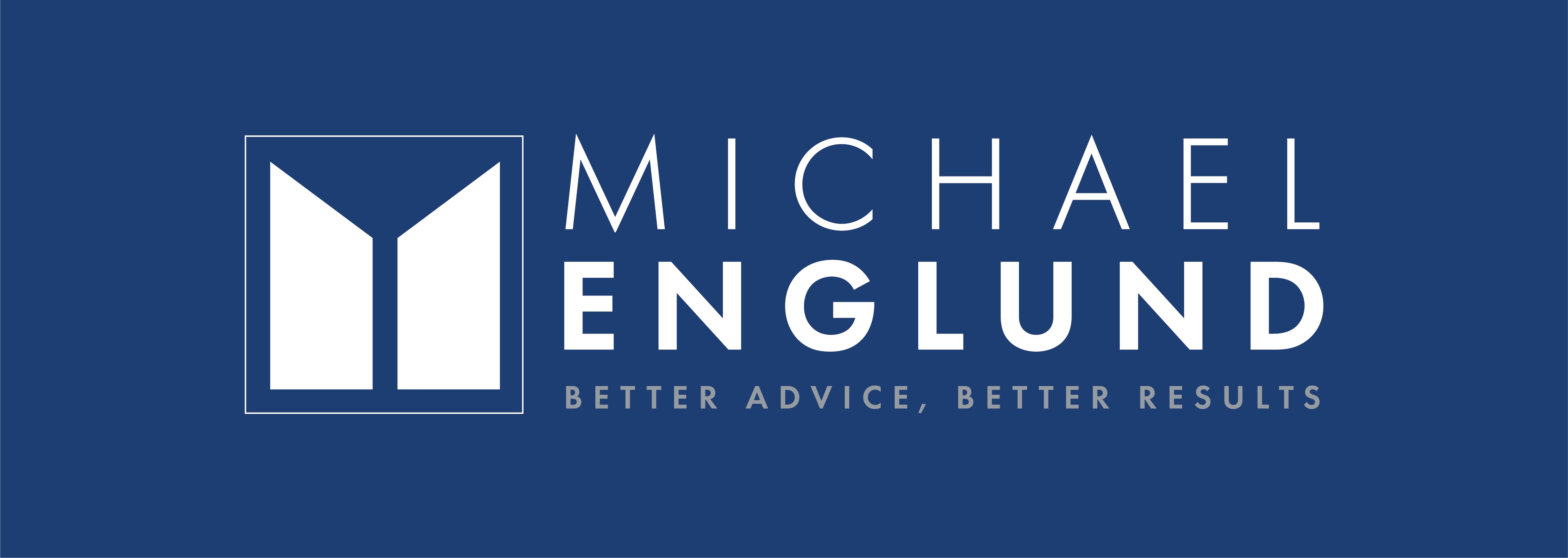REQUEST A TOUR If you would like to see this home without being there in person, select the "Virtual Tour" option and your agent will contact you to discuss available opportunities.
In-PersonVirtual Tour
$1,659,900
Est. payment /mo
5 Beds
6 Baths
UPDATED:
Key Details
Property Type Single Family Home, Condo
Sub Type Detached
Listing Status Active
Purchase Type For Sale
Approx. Sqft 3500-5000
Subdivision Bond Head
MLS Listing ID N12370946
Style 2-Storey
Bedrooms 5
Building Age New
Tax Year 2025
Property Sub-Type Detached
Lot Depth 121.0
Lot Front 45.0
Appx SqFt 3500-5000
Property Description
Brand New "Merlot" model by Sundance Homes with full Tarion Warranty. Smooth ceilings, stone countertops and solid surface flooring throughout. Oak staircases with black metal pickets. Chefs kitchen with stone countertop with matching backsplash, gas stove with pot filler, wall microwave, integrated hood fan, drawer dishwasher, and refrigerator. Main floor office with ensuite powder room. Great room with beam accent ceiling and gas fireplace. 4 bedrooms on second floor. Primary bedroom with tray ceiling with cove lighting, private ensuite with free standing tub and glass shower. In Law Suite with ensuite and kitchenette above the garage. Taxes not yet assessed.
Location
Province ON
County Simcoe
Community Bond Head
Area Simcoe
Rooms
Family Room Yes
Basement Unfinished
Kitchen 1
Interior
Interior Features None
Cooling Central Air
Fireplaces Type Natural Gas
Fireplace Yes
Heat Source Gas
Exterior
Parking Features Private Double
Garage Spaces 2.0
Pool None
Roof Type Asphalt Shingle
Lot Frontage 45.0
Lot Depth 121.0
Total Parking Spaces 4
Building
Foundation Unknown
Others
Virtual Tour https://www.houssmax.ca/vtournb/c3410922
Read Less Info
Listed by PIVOT REAL ESTATE GROUP



