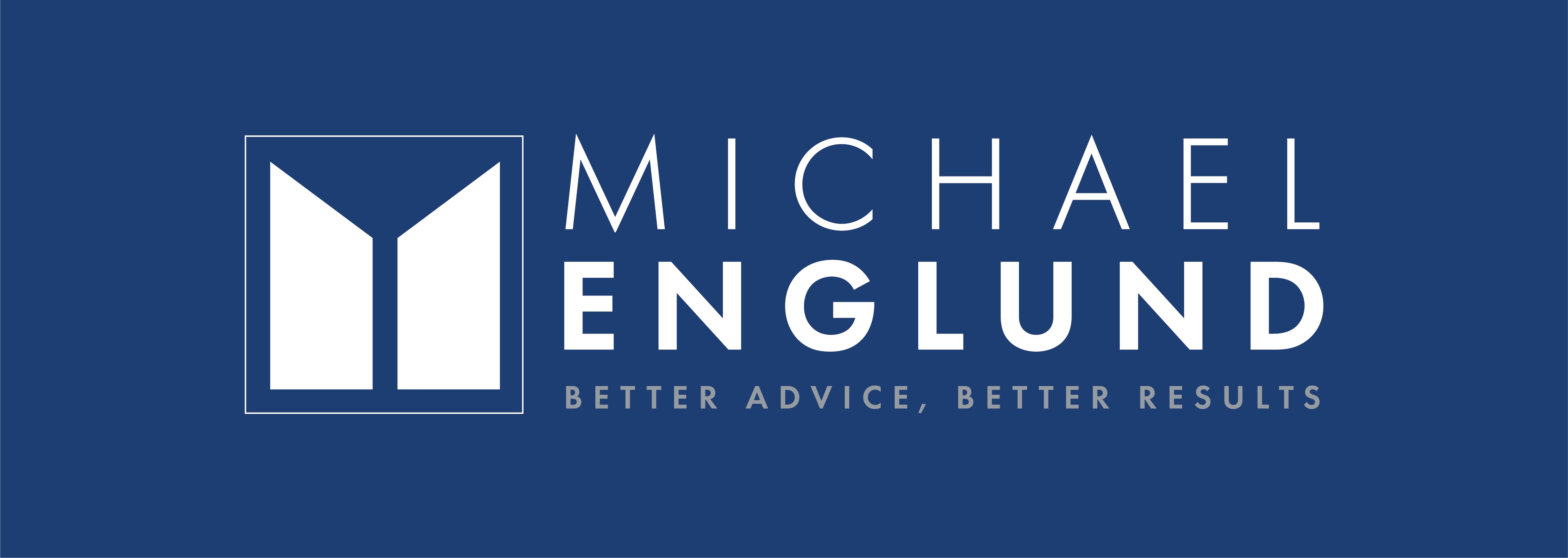REQUEST A TOUR If you would like to see this home without being there in person, select the "Virtual Tour" option and your agent will contact you to discuss available opportunities.
In-PersonVirtual Tour
$799,900
Est. payment /mo
4 Beds
3 Baths
UPDATED:
Key Details
Property Type Multi-Family
Sub Type Semi-Detached
Listing Status Active
Purchase Type For Sale
Approx. Sqft 1100-1500
Subdivision Agincourt North
MLS Listing ID E12383198
Style 2-Storey
Bedrooms 4
Annual Tax Amount $4,366
Tax Year 2025
Property Sub-Type Semi-Detached
Lot Depth 150.0
Lot Front 30.0
Appx SqFt 1100-1500
Property Description
"Location, Location, Location!" Welcome to this beautifully renovated 3+1 bedroom, 3-bath semi-detached home in the high-demand Agincourt neighbourhood. Situated on a rarely offered 150-ft deep lot, this spacious home offers approx. 1,500 sq ft above ground plus 742 sq ft in the finished basement (per MPAC). Features include fresh paint, hardwood floors, pot lights throughout, and 3 generous bedrooms upstairs. The finished basement includes a large rec room, 1 additional bedroom, and a full bathroom. Ideal for extended family or rental potential. Long driveway fits 4 cars Plus 1 Garage Parking. Steps to TTC, schools, parks, Woodside Square, groceries, restaurants, banks, and library etc. Minutes to GO Station, Scarborough Town Centre & Hwy 401. Don't miss this rare gem!
Location
Province ON
County Toronto
Community Agincourt North
Area Toronto
Rooms
Family Room Yes
Basement Finished
Kitchen 1
Separate Den/Office 1
Interior
Interior Features Carpet Free
Heating Yes
Cooling Central Air
Fireplace No
Heat Source Gas
Exterior
Parking Features Private
Garage Spaces 1.0
Pool None
Roof Type Asphalt Shingle
Lot Frontage 30.0
Lot Depth 150.0
Total Parking Spaces 5
Building
Foundation Concrete
Read Less Info
Listed by NU STREAM REALTY (TORONTO) INC.



