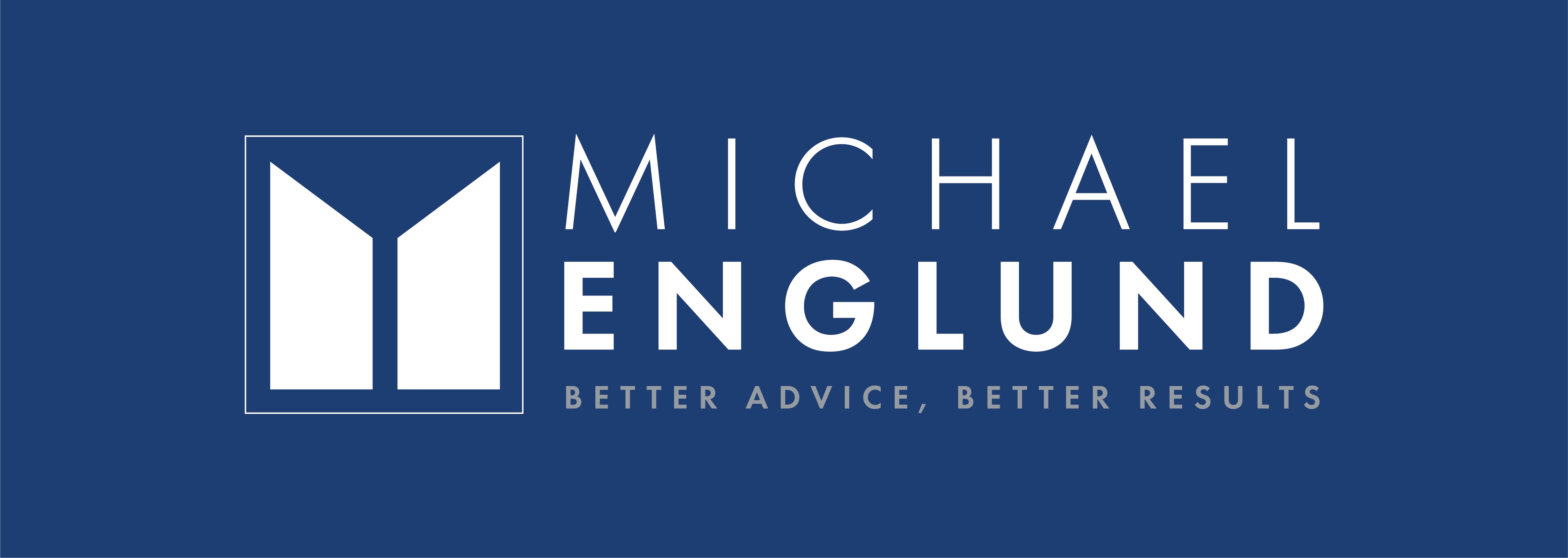REQUEST A TOUR If you would like to see this home without being there in person, select the "Virtual Tour" option and your agent will contact you to discuss available opportunities.
In-PersonVirtual Tour

$899,900
Est. payment /mo
4 Beds
3 Baths
UPDATED:
Key Details
Property Type Townhouse
Sub Type Att/Row/Townhouse
Listing Status Active
Purchase Type For Sale
Approx. Sqft 1500-2000
Subdivision 1010 - Jm Joshua Meadows
MLS Listing ID W12499428
Style 3-Storey
Bedrooms 4
Annual Tax Amount $4,290
Tax Year 2025
Property Sub-Type Att/Row/Townhouse
Appx SqFt 1500-2000
Property Type Townhouse
Property Description
Spacious, desirable end unit urban freehold townhouse. 3 bedrooms and large den - that can be used as a bedroom or home office. Built-in garage with access to the home, walkout to the balcony from the living room, floor-to-ceiling windows, top of the line upgraded appliances that features a gas range, pot lights, fireplace, backsplash, Quartz counters, wood flooring throughout, and Berber carpeting in the bedrooms. Crawl space is perfect for storage. Endless amenities at your doorstep including easy access to public transit, highways, schools, parks, shops, restaurants, and much more!
Location
Province ON
County Halton
Community 1010 - Jm Joshua Meadows
Area Halton
Rooms
Basement None
Kitchen 1
Interior
Interior Features None
Cooling Central Air
Inclusions Existing Ss: Fridge, Hoodfan, Gas Stove, B/I Dishwasher, Full Size Stackable Washer/Dryer, Gdo And Remotes, Window coverings, Elfs, Hwt owned.
Exterior
Parking Features Built-In
Garage Spaces 1.0
Pool None
Roof Type Shingles
Total Parking Spaces 2
Building
Foundation Poured Concrete
Read Less Info
Lited by PSR



