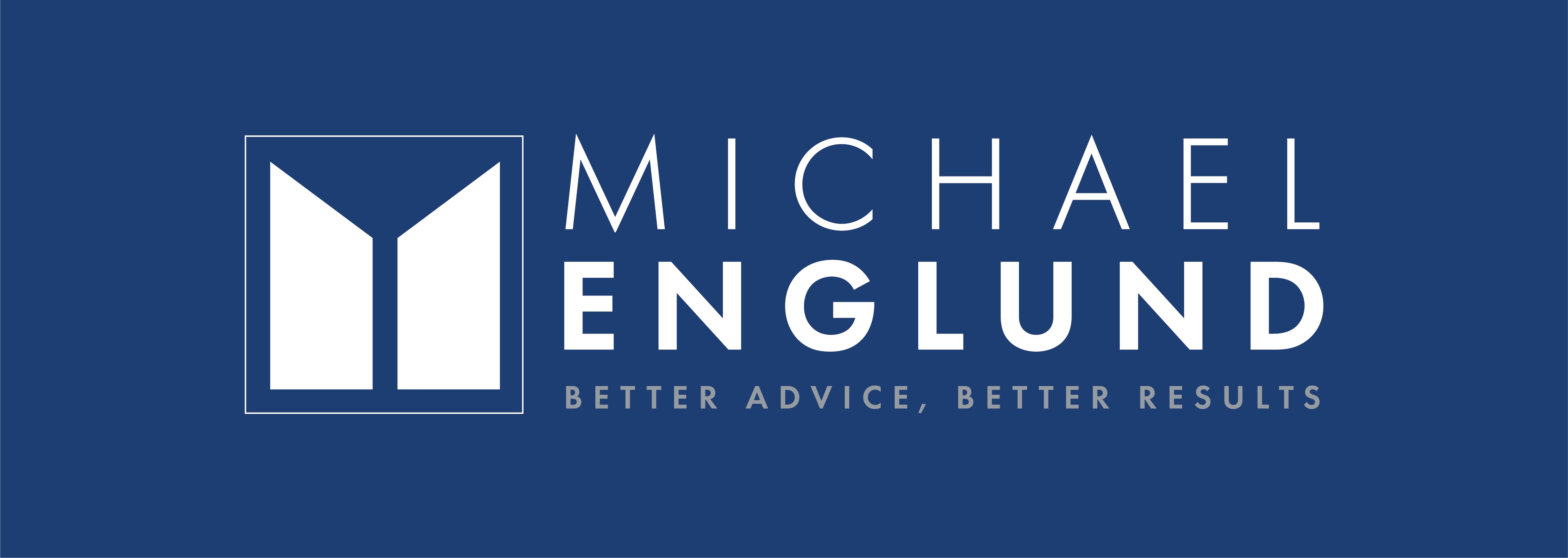For more information regarding the value of a property, please contact us for a free consultation.
Key Details
Sold Price $1,780,000
Property Type Single Family Home
Sub Type Detached
Listing Status Sold
Purchase Type For Sale
Approx. Sqft 2500-3000
Subdivision Headon
MLS Listing ID W10426939
Style 2-Storey
Bedrooms 5
Building Age 16-30
Annual Tax Amount $7,116
Tax Year 2024
Property Sub-Type Detached
Appx SqFt 2500-3000
Property Description
Rare opportunity to own an open concept Bucci built home on a pie shaped lot backing onto greenspace and situated on one of Headon Forest's most coveted cul-de sacs. Stunning upgraded entertaining kitchen with oversized island, quartz counters and s/s appliances open to eat-in area and fabulous family room complete with gas fireplace and built-ins. Other desirable features included hardwood flooring, pot lights, 4 generous sized upper bedrooms including a primary retreat with double door entry, sitting area, gas fireplace, walk-in closet and a large 5-piece ensuite. Basement is fully finished with a 5th bedroom, 3-piece bathroom, spacious and bright recreation room with a ground level walk-out to the back garden. Stunning curb appeal with reclaimed brick exterior from the old Hamilton train station, attractive landscaping, amazing second floor deck off kitchen overlooking private backyard with extensive use of Armour stone and a hidden hot tub retreat to enjoy this stunning outdoor setting.
Location
Province ON
County Halton
Community Headon
Area Halton
Zoning R3.2
Rooms
Family Room Yes
Kitchen 1
Interior
Cooling Central Air
Fireplaces Number 3
Fireplaces Type Natural Gas
Exterior
Exterior Feature Landscaped, Deck, Hot Tub
Parking Features Private Double
Garage Spaces 1.5
Pool None
Roof Type Asphalt Shingle
Building
Foundation Poured Concrete
Read Less Info
Want to know what your home might be worth? Contact us for a FREE valuation!

Our team is ready to help you sell your home for the highest possible price ASAP



