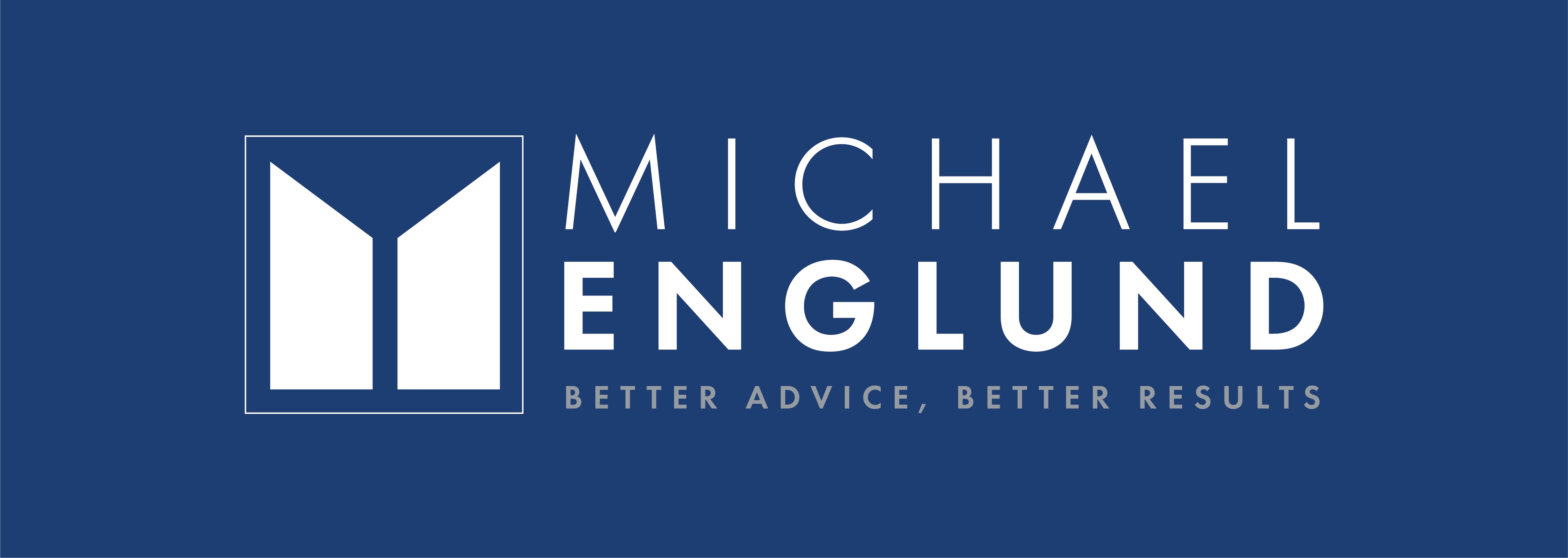For more information regarding the value of a property, please contact us for a free consultation.
Key Details
Sold Price $932,000
Property Type Townhouse
Sub Type Att/Row/Townhouse
Listing Status Sold
Purchase Type For Sale
Approx. Sqft 1500-2000
Subdivision Uptown Core
MLS Listing ID W11896910
Style 2-Storey
Bedrooms 3
Annual Tax Amount $3,878
Tax Year 2024
Property Sub-Type Att/Row/Townhouse
Appx SqFt 1500-2000
Property Description
5 Elite Picks! Here Are 5 Reasons To Make This Home Your Own: 1. Lovely Berkshire-Built Freehold Townhouse in Oakville's Convenient Uptown Core with 1,508 Sq.Ft. of Above-Ground Living Space. 2. Family-Sized Eat-in Kitchen Boasting Ample Cabinet & Counter Space Plus Bright & Spacious Family Room with Walk-Out to Backyard. 3. Generous Combined Dining & Living Room Area. 4. 3 Good-Sized Bedrooms & 2 Full Baths on 2nd Level, with Primary Bedroom Featuring Walk-In Closet & 5pc Ensuite with Jacuzzi Tub & Separate Shower! 5. Fully Fenced Backyard with Mature Trees & Ample Shade! All This & More! 2pc Powder Room Completes the Main Level. Unspoiled Basement Awaits Your Finishing Touches! Home is Retrofitted for Persons with Mobility Issues - Including Mechanical Stairlift, Walk-in Bathtub & Walk-in Shower. New Windows in PBR '22, Updated Shingles '16. New Front Door To Be Installed Jan. 2025.
Location
Province ON
County Halton
Community Uptown Core
Area Halton
Rooms
Family Room No
Kitchen 1
Interior
Cooling Central Air
Exterior
Parking Features Private
Garage Spaces 1.0
Pool None
Roof Type Shingles
Building
Lot Description Irregular Lot
Foundation Unknown
Read Less Info
Want to know what your home might be worth? Contact us for a FREE valuation!

Our team is ready to help you sell your home for the highest possible price ASAP



