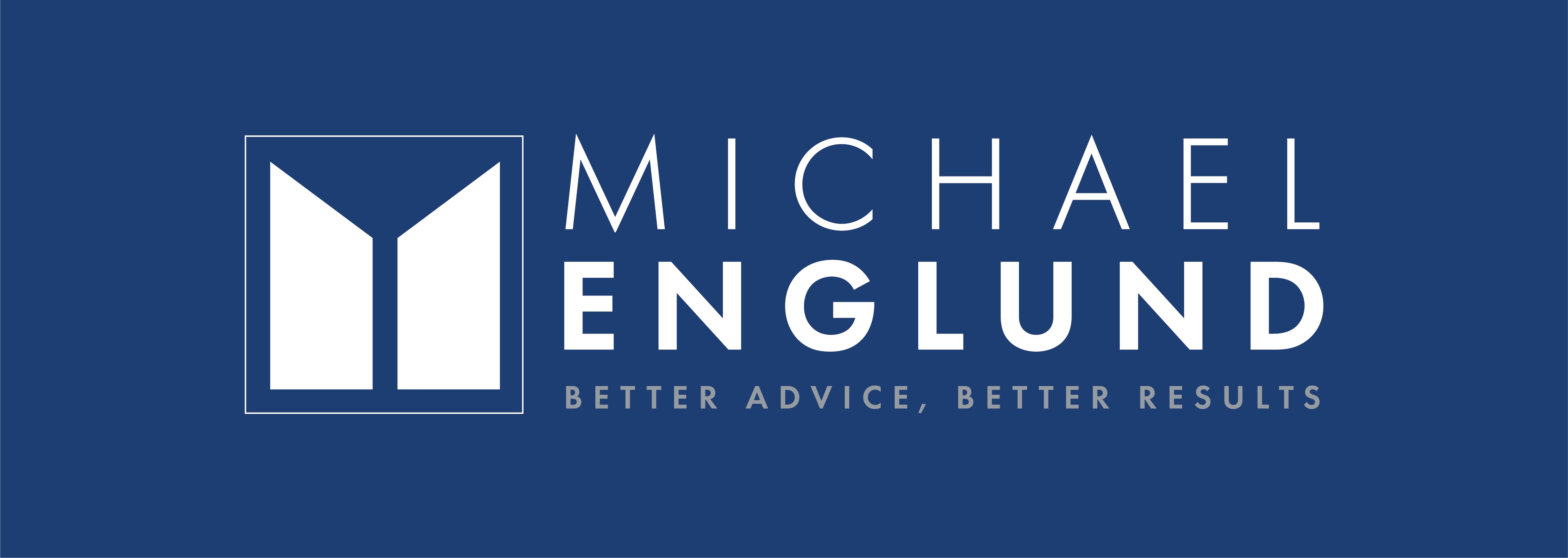For more information regarding the value of a property, please contact us for a free consultation.
Key Details
Sold Price $1,435,000
Property Type Single Family Home
Sub Type Detached
Listing Status Sold
Purchase Type For Sale
Approx. Sqft 1500-2000
Subdivision 1020 - Wo West
MLS Listing ID W12016471
Style Sidesplit
Bedrooms 4
Annual Tax Amount $4,815
Tax Year 2024
Property Sub-Type Detached
Appx SqFt 1500-2000
Property Description
This move-in-ready home in Southwest Oakville is a bright and inviting retreat on a quiet, tree-lined street in a family-friendly neighbourhood. Within walking distance of schools and close to all amenities, it offers both convenience and charm. The open-concept main living area is airy and sophisticated, ideal for entertaining, with a spacious kitchen featuring granite countertops, ample storage, and a large island. The dining and living rooms are both cozy and spacious, complete with a fireplace, while the sunroom adds warmth, versatility, and extra living space.The lower level includes a generous playroom that can be transformed into an in-law suite, complete with an attached 3-piece bathroom. Step outside to an extra-large backyard oasis, complete with a custom outdoor kitchen with a built-in BBQ, a beautiful patio for gatherings, and a stunning garden. The property also features a master spa pool, an extra-deep garage, and a concrete driveway that accommodates two cars.
Location
Province ON
County Halton
Community 1020 - Wo West
Area Halton
Rooms
Family Room Yes
Kitchen 1
Interior
Cooling Central Air
Fireplaces Type Family Room
Exterior
Garage Spaces 1.0
Pool Above Ground
Roof Type Asphalt Shingle
Building
Foundation Poured Concrete
Read Less Info
Want to know what your home might be worth? Contact us for a FREE valuation!

Our team is ready to help you sell your home for the highest possible price ASAP



