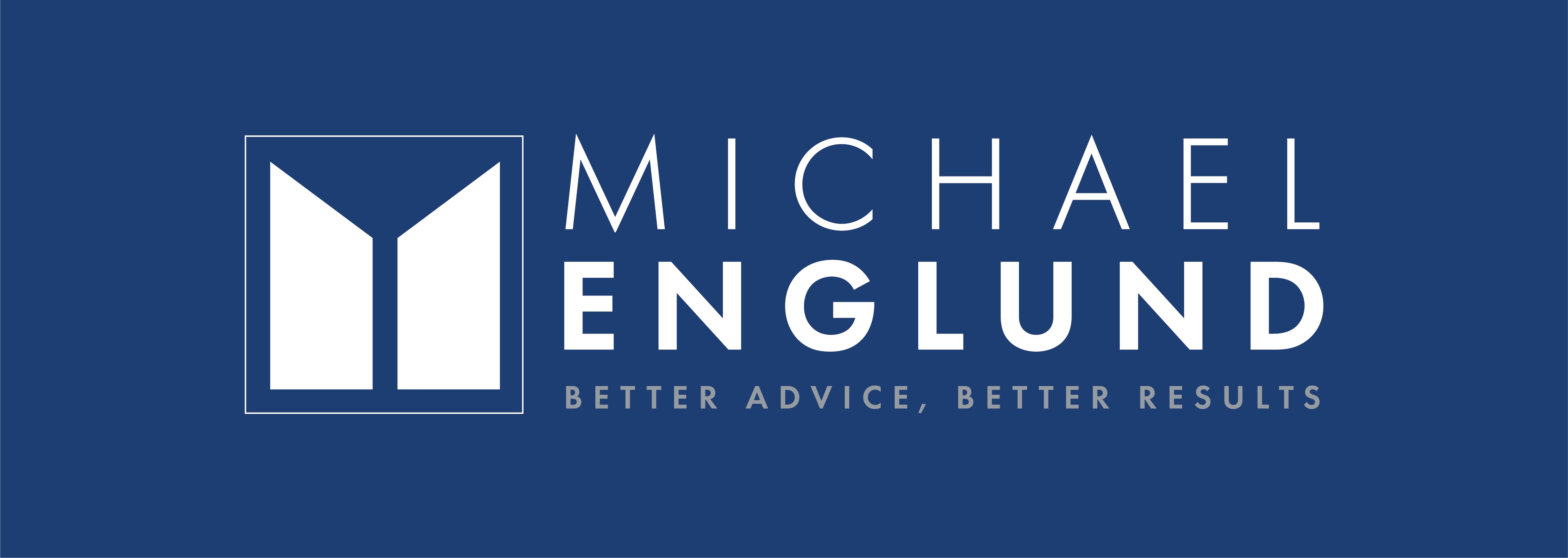For more information regarding the value of a property, please contact us for a free consultation.
Key Details
Sold Price $1,699,900
Property Type Single Family Home
Sub Type Detached
Listing Status Sold
Purchase Type For Sale
Approx. Sqft 2500-3000
Subdivision 1018 - Wc Wedgewood Creek
MLS Listing ID W12133365
Style 2-Storey
Bedrooms 5
Building Age 16-30
Annual Tax Amount $6,613
Tax Year 2024
Property Sub-Type Detached
Appx SqFt 2500-3000
Property Description
Nestled in the prestigious Joshua Creek neighbourhood, this beautifully upgraded 4+1 bedroom, 3+1 bathroom home spans 3,867 sq. ft. of living space, offering an exceptional blend of style and functionality. The main floor boasts hardwood flooring, a powder room, and a convenient main-floor laundry room. The formal living and dining rooms provide elegant spaces for entertaining, while the custom kitchen is a chefs delight, featuring high-end finishes, granite countertops, and a spacious breakfast area with patio doors leading to the deck and pool. Enjoy the bright family room with a cozy gas fireplace a perfect spot for relaxation. The primary suite offers a walk-in closet and a luxurious 4-piece ensuite with heated floors and a glass-enclosed shower, and marble counters while the other three bedrooms share a well-appointed 4-piece bathroom. The fully finished basement provides additional living space, including a large recreation room, a workshop/storage area, a utility room, a bedroom with a 4-piece bathroom, and a wet bar perfect for entertaining complete with a fireplace. Step outside to a private backyard oasis, featuring a composite deck with glass railings, natural stone patio, mature landscaping, and outdoor lighting ideal for entertaining or relaxing by the inground pool. This property offers a paved driveway with parking for two cars, plus a two-car garage. Families will appreciate the proximity to top-rated schools (elementary, middle, and high schools), parks, a Community Rec center, tennis court, pickle ball, and transit options. This highly upgraded home is move-in ready and offers everything you need in one of Oakville's most desirable neighbourhoods.
Location
Province ON
County Halton
Community 1018 - Wc Wedgewood Creek
Area Halton
Zoning RL5
Rooms
Family Room Yes
Kitchen 1
Interior
Cooling Central Air
Fireplaces Number 2
Fireplaces Type Natural Gas, Family Room, Rec Room
Exterior
Exterior Feature Landscaped, Paved Yard, Privacy, Deck, Porch, Patio
Parking Features Private Double
Garage Spaces 2.0
Pool Inground
View Garden, Pool, Trees/Woods
Roof Type Asphalt Shingle
Building
Foundation Unknown
Read Less Info
Want to know what your home might be worth? Contact us for a FREE valuation!

Our team is ready to help you sell your home for the highest possible price ASAP



