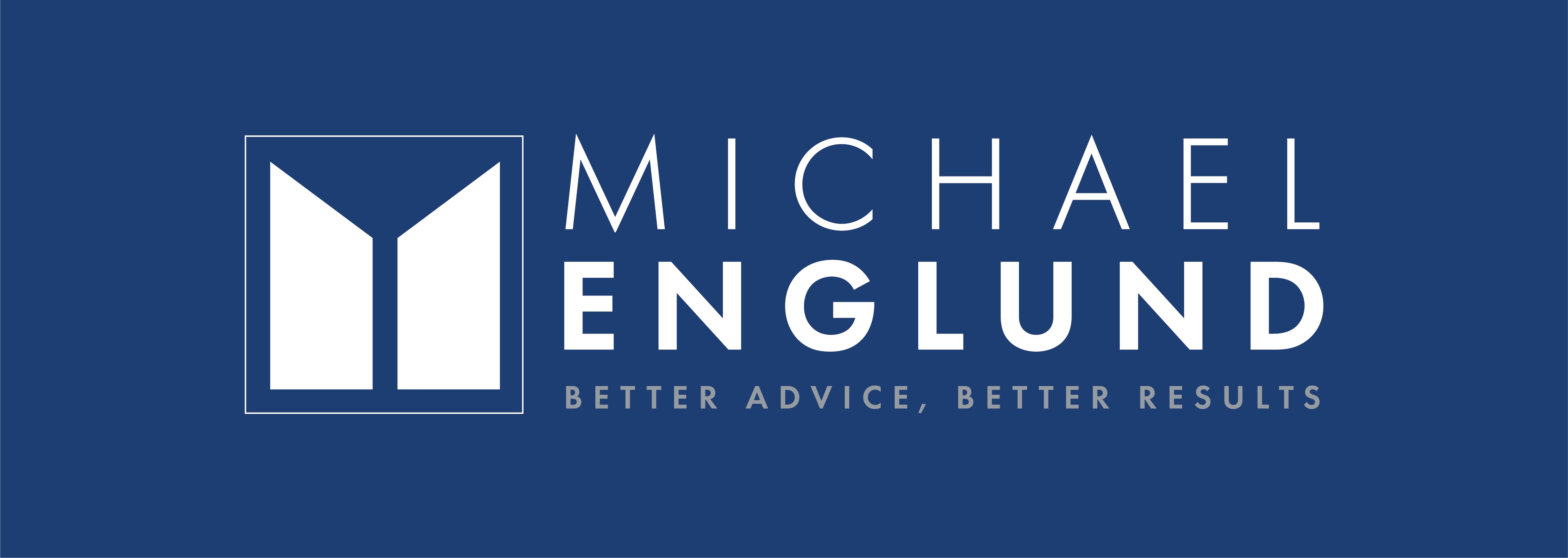For more information regarding the value of a property, please contact us for a free consultation.
Key Details
Sold Price $1,260,000
Property Type Single Family Home
Sub Type Detached
Listing Status Sold
Purchase Type For Sale
Approx. Sqft 2000-2500
Subdivision Headon
MLS Listing ID W12136899
Style 2-Storey
Bedrooms 3
Building Age 31-50
Annual Tax Amount $6,092
Tax Year 2025
Property Sub-Type Detached
Appx SqFt 2000-2500
Property Description
Beautifully updated from top to bottom in Prime "Headon Forest". All mechanical components have been updated. Custom kitchen features centre island, pot lights, quartz counter tops and stainless steel appliances. Sunken Living room features hardwood flooring with vaulted ceiling and skylights. Separate Dining room. Kitchen overlooks the sunken family which offers a wood burning fireplace and sliding glass doors to a recently installed deck. 3 spacious bedrooms. Primary bedroom with 3 pce ensuite bath. All bathrooms have been updated. Finished lower level. Crown moulding in many rooms. Freshly painted and move in ready.
Location
Province ON
County Halton
Community Headon
Area Halton
Zoning R3.2
Rooms
Family Room Yes
Kitchen 1
Interior
Cooling Central Air
Fireplaces Number 1
Fireplaces Type Wood
Exterior
Parking Features Private
Garage Spaces 4.0
Pool None
Roof Type Asphalt Shingle
Building
Foundation Poured Concrete
Read Less Info
Want to know what your home might be worth? Contact us for a FREE valuation!

Our team is ready to help you sell your home for the highest possible price ASAP



