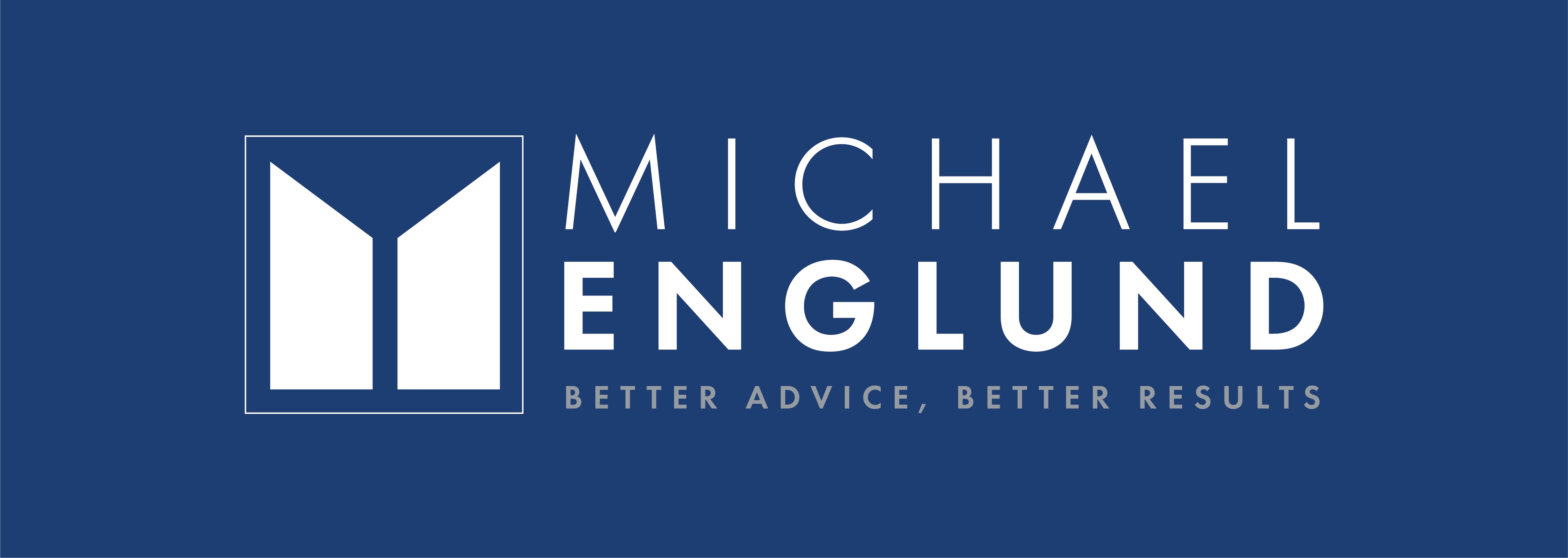For more information regarding the value of a property, please contact us for a free consultation.
Key Details
Sold Price $858,000
Property Type Townhouse
Sub Type Att/Row/Townhouse
Listing Status Sold
Purchase Type For Sale
Approx. Sqft 1500-2000
Subdivision 1033 - Ha Harrison
MLS Listing ID W12261984
Style 3-Storey
Bedrooms 4
Building Age 16-30
Annual Tax Amount $3,447
Tax Year 2024
Property Sub-Type Att/Row/Townhouse
Appx SqFt 1500-2000
Property Description
Client RemarksAbsolutely stunning bright corner unit, 3-bedroom and 2.5-bathroom freehold townhouse boasts the best layout out there. Enjoy the convenience of a private double car garage and ample parking at the front and rear. The ground floor features a bright Family Rm, perfect for an in-law suite opr Den. Downstairs is a large Laundry Rm with ample storage. 2nd Fl Offers an additional Family Room with large windows, and a spacious Living/Dining area. A spacious eat-in Kitchen featuring a center island, quartz counter-tops. Step out onto the large patio, perfect for entertaining and summer BBQ's. One the 2rd floor, you'll find 3 well-sized bedrooms, including a primary suite with a walk-in closet and a private 3pce ensuite. This home is move-in ready! It has been beautifully upgraded and meticulously maintained by it's owners. With easy access to major highways, within walking distance to top-rated schools, trails, parks, shopping and transit/GO access.
Location
Province ON
County Halton
Community 1033 - Ha Harrison
Area Halton
Rooms
Family Room Yes
Kitchen 1
Interior
Cooling Central Air
Exterior
Garage Spaces 2.0
Pool None
Roof Type Unknown
Building
Foundation Unknown
Read Less Info
Want to know what your home might be worth? Contact us for a FREE valuation!

Our team is ready to help you sell your home for the highest possible price ASAP



