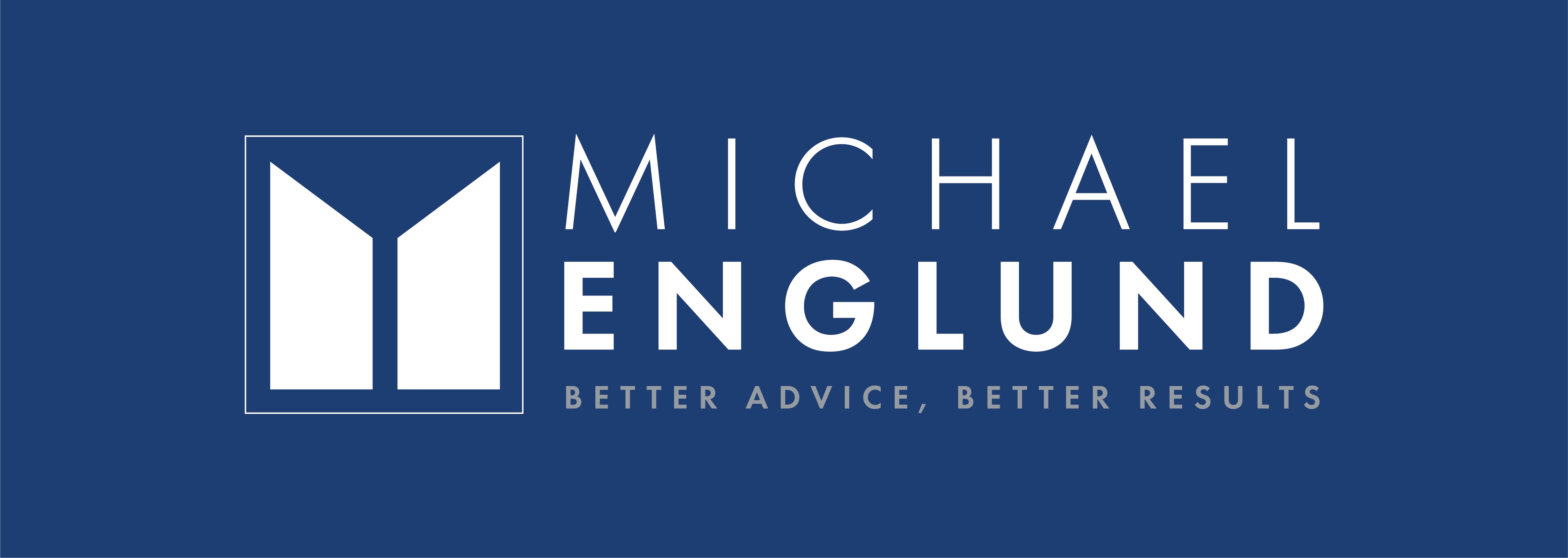For more information regarding the value of a property, please contact us for a free consultation.
Key Details
Sold Price $1,650,000
Property Type Single Family Home
Sub Type Detached
Listing Status Sold
Purchase Type For Sale
Approx. Sqft 2000-2500
Subdivision 1019 - Wm Westmount
MLS Listing ID W12282745
Style 2-Storey
Bedrooms 4
Building Age 16-30
Annual Tax Amount $6,621
Tax Year 2025
Property Sub-Type Detached
Appx SqFt 2000-2500
Property Description
Immaculate Westmount family home delivers 2,457 sq ft of refined living spaceplus a finished basement, providing you a total of over 3500 square feet for effortless everyday living and a great sense of freedom and personal space. Five-inch maple hardwood, crown moulding and LED-lit feature ceilings add warmth and polish throughout the open main floor. A quartz-topped kitchen with Samsung French-door fridge, GE Profile gas range and mosaic backsplash flows to the breakfast area and a brick-accent living room anchored by an electric fireplace. Upstairs, four generous bedrooms include a primary retreat with a walk-in closet and private ensuite; an upgraded five-piece bath serves the kids. Need flex space? The finished basement provides a rec-/gym zone and guest suite with rain-shower bath. Summer life moves outside to a concrete patio with gas BBQ hook-up, two sheds and manicured gardens. Quiet, tree-lined street steps to top-ranked schools, parks, trails and Bronte GO. Simply move in and enjoy Westmount living.
Location
Province ON
County Halton
Community 1019 - Wm Westmount
Area Halton
Rooms
Family Room Yes
Kitchen 1
Interior
Cooling Central Air
Fireplaces Number 1
Fireplaces Type Electric
Exterior
Parking Features Private Double
Garage Spaces 2.0
Pool None
Roof Type Asphalt Shingle
Building
Foundation Concrete
Read Less Info
Want to know what your home might be worth? Contact us for a FREE valuation!

Our team is ready to help you sell your home for the highest possible price ASAP



