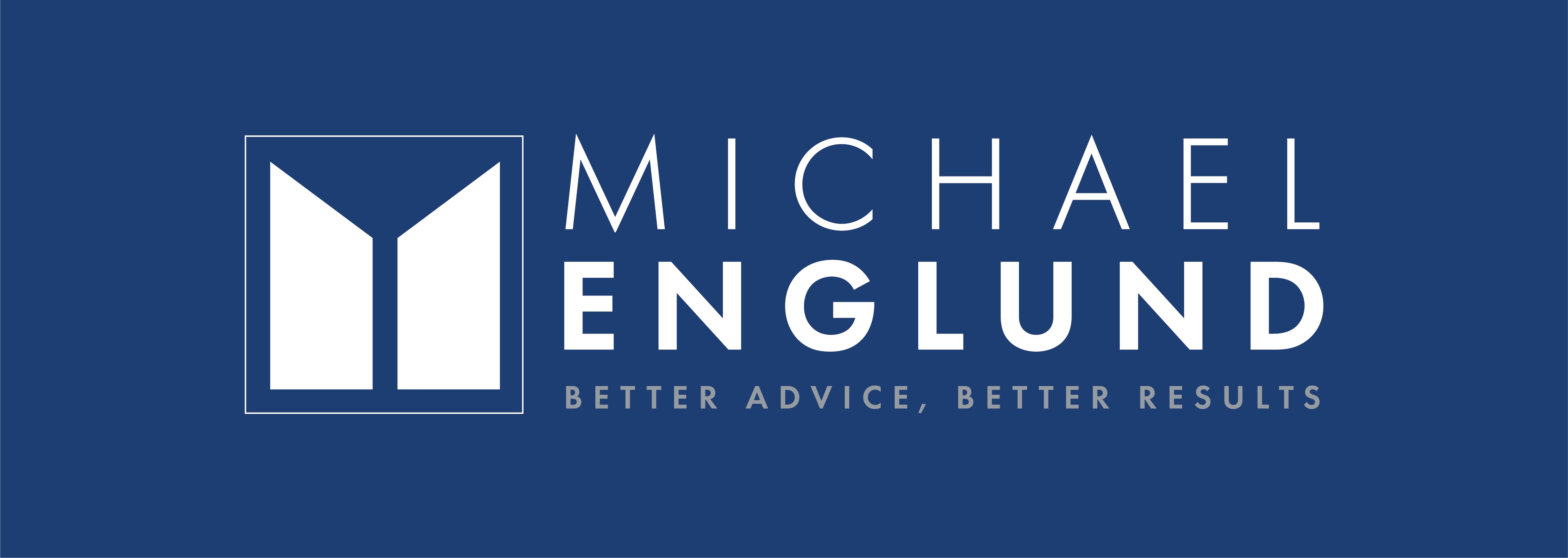For more information regarding the value of a property, please contact us for a free consultation.
Key Details
Sold Price $1,330,000
Property Type Single Family Home
Sub Type Detached
Listing Status Sold
Purchase Type For Sale
Approx. Sqft 2500-3000
Subdivision 1032 - Fo Ford
MLS Listing ID W12360210
Style 2-Storey
Bedrooms 6
Annual Tax Amount $5,490
Tax Year 2024
Property Sub-Type Detached
Appx SqFt 2500-3000
Property Description
STUNNING DETACHED Home with 4+2 Bedrooms , 6 Bathrooms and LEGAL BASEMENTWelcome to this beautifully designed home featuring a stone, brick & stucco exterior and agrand double-door entry. The main level offers an open-concept layout with hardwood floors,designer pot lights, California shutters, a versatile Den/Office, Spacious Living cum Dinningroom and The family room includes elegant a stone wall and gas fireplace.The chefs kitchen boasts extended cabinetry, quartz countertops, stainless steel appliances,and a large island.Upstairs, the primary bedroom includes double-door entry, his and her closets, and aspa-inspired ensuite. Secondary bedrooms are spacious, with a Jack & Jill bath and convenientupper-level laundry.The legal finished basement includes two bedrooms, two bathrooms, a separate entrance, andprivate laundry ideal for extended familyLocated close to highways, transit ,schools, recreation centre , plazas, and trails.
Location
Province ON
County Halton
Community 1032 - Fo Ford
Area Halton
Zoning Res
Rooms
Family Room Yes
Kitchen 2
Interior
Cooling Central Air
Exterior
Parking Features Private
Garage Spaces 2.0
Pool None
Roof Type Other
Building
Foundation Other
Read Less Info
Want to know what your home might be worth? Contact us for a FREE valuation!

Our team is ready to help you sell your home for the highest possible price ASAP



