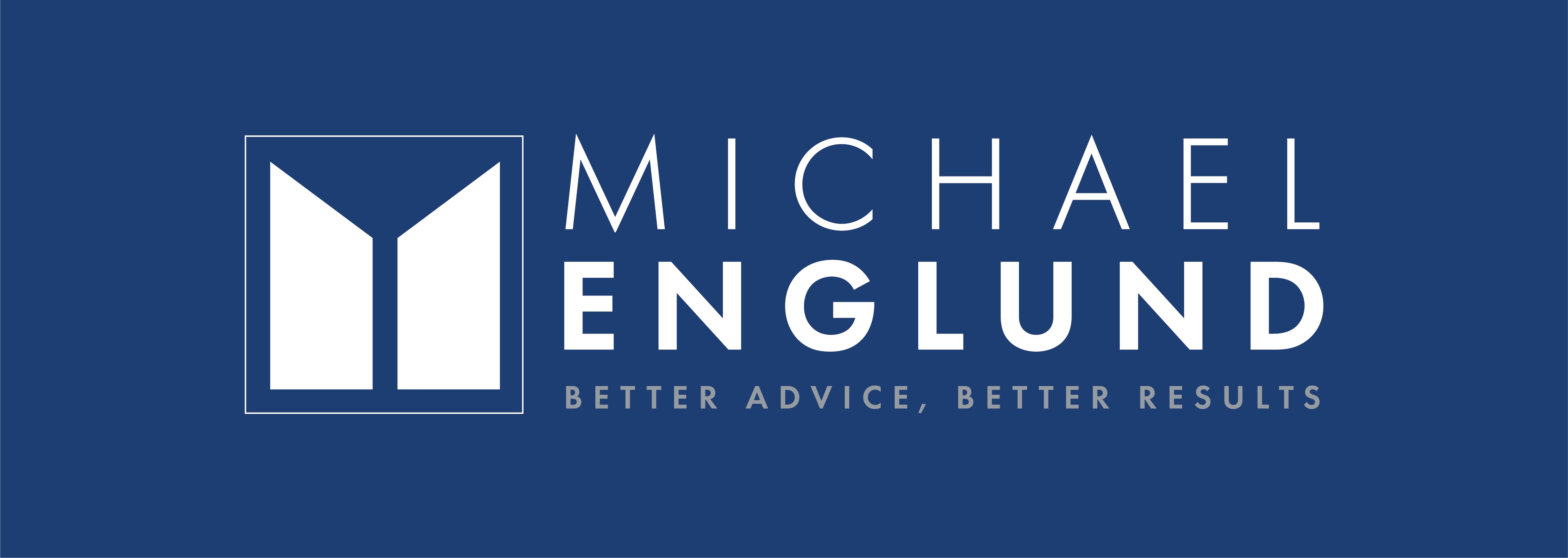For more information regarding the value of a property, please contact us for a free consultation.
Key Details
Sold Price $830,000
Property Type Townhouse
Sub Type Att/Row/Townhouse
Listing Status Sold
Purchase Type For Sale
Approx. Sqft 1100-1500
Subdivision 1008 - Go Glenorchy
MLS Listing ID W12274723
Style 3-Storey
Bedrooms 3
Building Age 6-15
Annual Tax Amount $3,931
Tax Year 2025
Property Sub-Type Att/Row/Townhouse
Appx SqFt 1100-1500
Property Description
Lovely FREEHOLD townhome located in the well-established Glenorchy neighbourhood of Oakville. 3-bedrooms, 3-bathrooms, featuring impeccably maintained open-concept living with plenty of natural light. This move-in-ready townhome is carpet-free, freshly painted with modern flooring. Enter on the ground floor to a spacious entry/mudroom with inside entry from the garage, ample storage and main floor laundry. The kitchen is updated with a large island, plenty of counter space, and an open concept floor plan with dining room, bright and sunny living room, and a cozy outdoor balcony (BBQ access). Powder room conveniently located off of the kitchen. The upper level features 3 spacious bedrooms with two full bathrooms. This home offers one car garage parking + one covered exterior parking (NOT shared or connected to a neighbours driveway). Located within the Oodenawi Public School district (top-ranked school), minutes from highway access, shops & cafés, golf clubs, parks, trails, and all amenities. Windows/AC/Furnace (2016), Refrigerator (2025), Dishwasher (2024), Washer/Dryer (2022).
Location
Province ON
County Halton
Community 1008 - Go Glenorchy
Area Halton
Zoning NC-6
Rooms
Family Room No
Kitchen 1
Interior
Cooling Central Air
Exterior
Parking Features Private
Garage Spaces 1.0
Pool None
Roof Type Asphalt Shingle
Building
Foundation Poured Concrete
Read Less Info
Want to know what your home might be worth? Contact us for a FREE valuation!

Our team is ready to help you sell your home for the highest possible price ASAP



