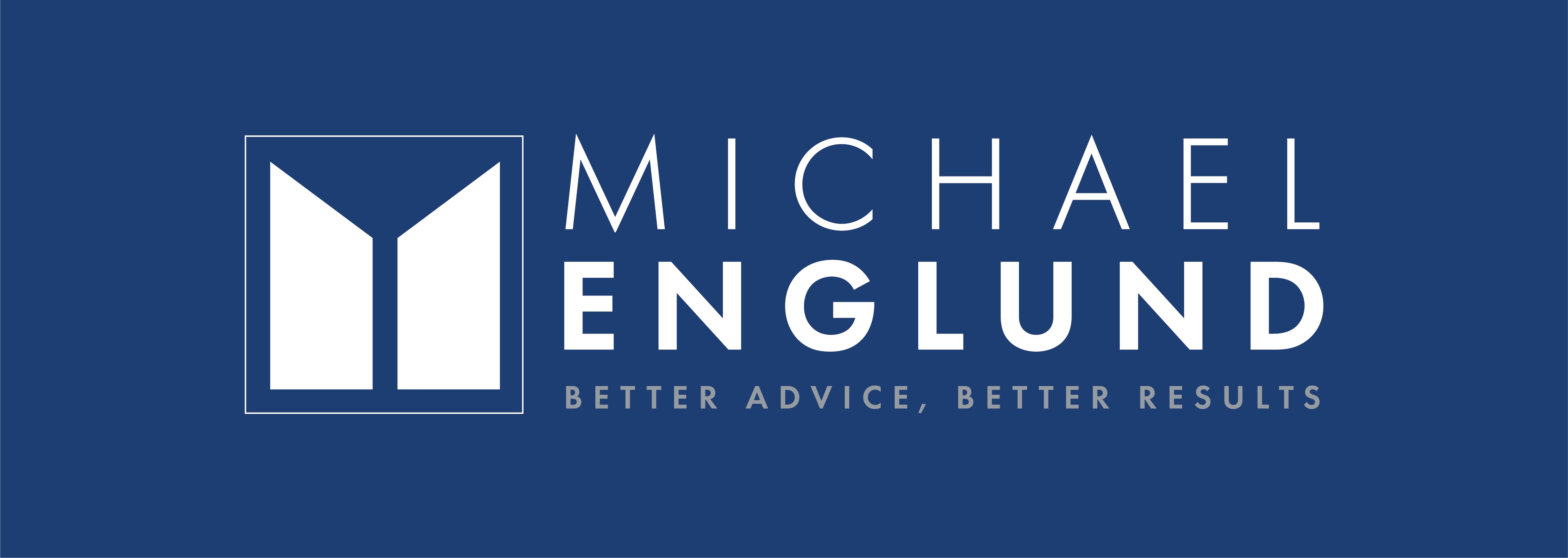For more information regarding the value of a property, please contact us for a free consultation.
Key Details
Sold Price $569,000
Property Type Single Family Home
Sub Type Detached
Listing Status Sold
Purchase Type For Sale
Approx. Sqft 700-1100
Subdivision 769 - Prince Charles
MLS Listing ID X12372210
Style Backsplit 4
Bedrooms 3
Building Age 31-50
Annual Tax Amount $3,670
Tax Year 2025
Property Sub-Type Detached
Appx SqFt 700-1100
Property Description
This Updated 3 Bedroom, 2 Bathroom, 4 level Backsplit with In Law capabilities , carpet free, with pot lights throughout on the main level, is a must see. Spacious Eat in Kitchen has pull outs and soft close cabinet features. Good sized Bedrooms, Living Room/Dinning Room and 4 piece Bathroom on the main and upper level. Lots of closet and storage space. Lower level has a fabulous Family Room with wood burning Fireplace, and 3 piece Bathroom. Walk up separate entrance to side yard. Large Basement area with Laundry station and cabinets. Secluded ,well treed, fully fenced back yard with Patio, 8x10 ft. Garden Shed, and vegetable garden. The entire property is tastefully landscaped. Numerous features and updates .Newer windows and doors, Roof 2012, Furnace and AC 2017, Electrical Box and Breakers 2022.Close to public transit, schools, and all other amenities. Glen Park Drive, one of the best sought after neighborhoods in all of north west Welland. Great Value, don't miss out.
Location
Province ON
County Niagara
Community 769 - Prince Charles
Area Niagara
Zoning RL1
Rooms
Family Room Yes
Kitchen 1
Interior
Cooling Central Air
Fireplaces Number 1
Fireplaces Type Wood
Exterior
Parking Features Private
Pool None
View Trees/Woods
Roof Type Fibreglass Shingle
Building
Foundation Poured Concrete
Read Less Info
Want to know what your home might be worth? Contact us for a FREE valuation!

Our team is ready to help you sell your home for the highest possible price ASAP



