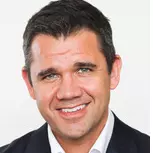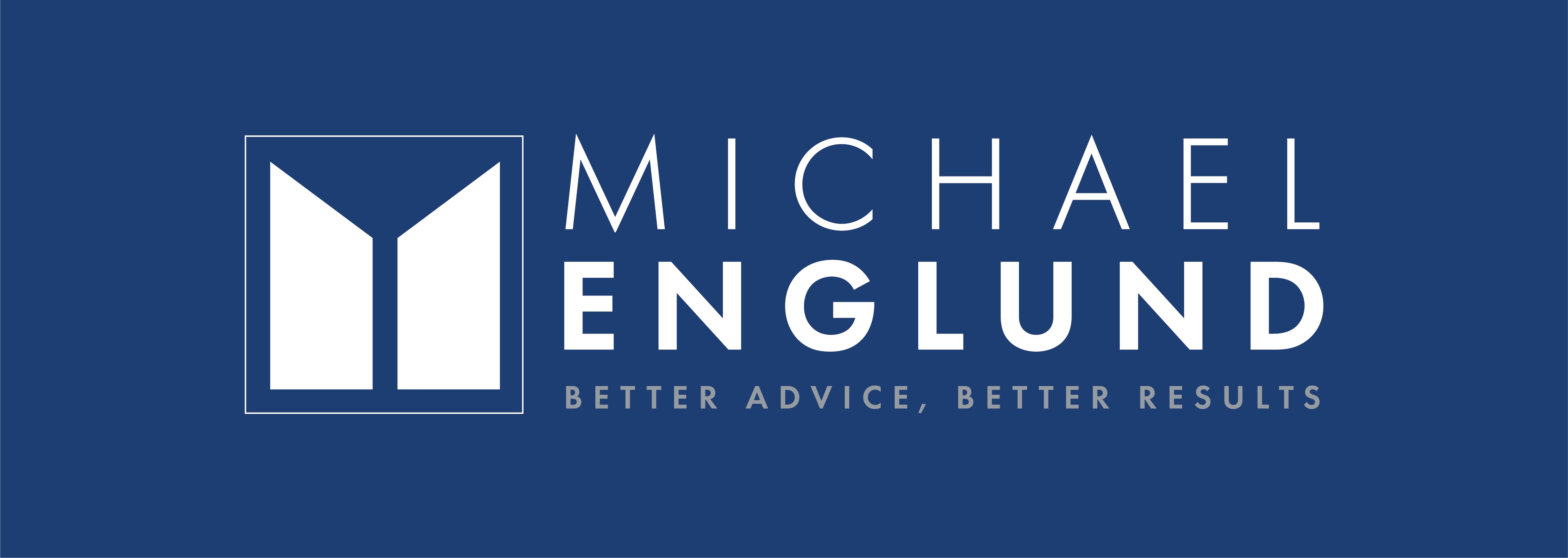For more information regarding the value of a property, please contact us for a free consultation.
Key Details
Sold Price $630,000
Property Type Condo
Sub Type Co-Ownership Apartment
Listing Status Sold
Purchase Type For Sale
Approx. Sqft 800-899
Subdivision Wychwood
MLS Listing ID C12354021
Style Apartment
Bedrooms 2
HOA Fees $1,142
Building Age 51-99
Annual Tax Amount $2,376
Tax Year 2024
Property Sub-Type Co-Ownership Apartment
Appx SqFt 800-899
Property Description
Rare Penthouse Opportunity in a Hidden Toronto Gem! Bright and spacious 2-bedroom north western corner suite offering 875 sq ft of updated living space with excellent flow! Features include oak hardwood floors, an updated IKEA kitchen with cooktop, built-in oven and dishwasher. There are no fewer than 7 closets AND a large basement locker for exceptional storage! Includes exclusive surface parking. Enjoy breathtaking sunset views and treetop vistas from the top floor of a well-maintained boutique co-ownership building, with fully refurbished interior (2024) and restored exterior (2017). Located directly across from Artscape Wychwood Barns, with year-round Saturday farmers' market, off-leash dog park, playgrounds, splash pad, beach volleyball & skating. Just steps to St. Clair West shops, cafes, restaurants, and TTC, with easy access to Subway Lines 1 & 2. Monthly maintenance fee includes: property taxes (!), heat, water, common elements, building insurance, Bell Fibe TV & 5G internet, parking, and storage locker. A truly special home in one of the city's most vibrant and community-driven neighbourhoods!
Location
Province ON
County Toronto
Community Wychwood
Area Toronto
Rooms
Family Room No
Kitchen 1
Interior
Cooling None
Laundry Coin Operated, In Building, In Basement, Laundry Room
Exterior
Exterior Feature Landscaped
Parking Features Surface
Amenities Available None
View Panoramic, Trees/Woods
Roof Type Unknown
Exposure North West
Balcony Open
Building
Foundation Unknown
Others
Pets Allowed Restricted
Read Less Info
Want to know what your home might be worth? Contact us for a FREE valuation!

Our team is ready to help you sell your home for the highest possible price ASAP



